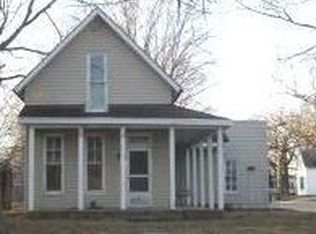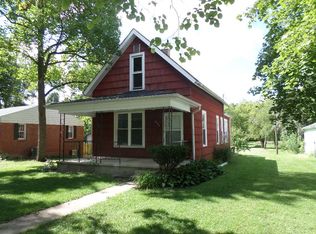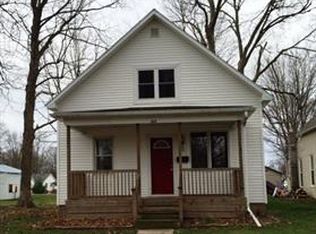Closed
$205,000
1008 Fulton Ave, Rochester, IN 46975
5beds
3,434sqft
Single Family Residence
Built in 1906
1.12 Acres Lot
$211,400 Zestimate®
$--/sqft
$1,904 Estimated rent
Home value
$211,400
Estimated sales range
Not available
$1,904/mo
Zestimate® history
Loading...
Owner options
Explore your selling options
What's special
Back on market due to no fault of seller. Very nice 5 bedroom home. The main level has one large bedroom with a changing area, one full bathroom, laundry room, dining room, and an oversize living room with an ornate fireplace. The upper level has four additional bedrooms and a half bath. The basement has a large recreation room with a kitchenette, 2 other rooms, and a full bathroom with a custom tile shower. The back yard has a vinyl privacy fenced area and lots of extra land to roam and play on. The home has an oversize attached garage. Come check it out!
Zillow last checked: 8 hours ago
Listing updated: August 28, 2024 at 09:11am
Listed by:
Justin Helt Office:574-223-2209,
HELT REALTY, INC.
Bought with:
Bonnie Fries
Best Choice Realty, LLC
Source: IRMLS,MLS#: 202414388
Facts & features
Interior
Bedrooms & bathrooms
- Bedrooms: 5
- Bathrooms: 3
- Full bathrooms: 2
- 1/2 bathrooms: 1
- Main level bedrooms: 1
Bedroom 1
- Level: Main
Bedroom 2
- Level: Upper
Dining room
- Level: Main
- Area: 154
- Dimensions: 14 x 11
Kitchen
- Level: Main
- Area: 126
- Dimensions: 14 x 9
Living room
- Level: Main
- Area: 348
- Dimensions: 29 x 12
Heating
- Natural Gas, Forced Air
Cooling
- Central Air
Appliances
- Included: Microwave, Refrigerator, Washer, Dryer-Gas, Gas Range, Gas Water Heater
Features
- Flooring: Hardwood, Carpet, Vinyl
- Basement: Full,Partially Finished,Exterior Entry,Walk-Up Access,Block,Concrete
- Number of fireplaces: 1
- Fireplace features: Living Room
Interior area
- Total structure area: 3,712
- Total interior livable area: 3,434 sqft
- Finished area above ground: 2,335
- Finished area below ground: 1,099
Property
Parking
- Total spaces: 1
- Parking features: Attached, Garage Door Opener, Concrete
- Attached garage spaces: 1
- Has uncovered spaces: Yes
Features
- Levels: One and One Half
- Stories: 1
- Patio & porch: Patio, Porch Covered
- Fencing: Privacy,Vinyl
Lot
- Size: 1.12 Acres
- Dimensions: 113.5 x 429
- Features: Sloped
Details
- Parcel number: 250792155011.000009
- Zoning: R1
- Zoning description: Residential
Construction
Type & style
- Home type: SingleFamily
- Property subtype: Single Family Residence
Materials
- Vinyl Siding, Wood Siding
- Roof: Asphalt
Condition
- New construction: No
- Year built: 1906
Utilities & green energy
- Electric: Duke Energy Indiana
- Gas: NIPSCO
- Sewer: City
- Water: City
Community & neighborhood
Location
- Region: Rochester
- Subdivision: None
Other
Other facts
- Listing terms: Cash,Conventional
- Road surface type: Asphalt
Price history
| Date | Event | Price |
|---|---|---|
| 8/28/2024 | Sold | $205,000-2.4% |
Source: | ||
| 8/27/2024 | Pending sale | $210,000 |
Source: | ||
| 6/22/2024 | Listed for sale | $210,000 |
Source: | ||
| 6/4/2024 | Pending sale | $210,000 |
Source: | ||
| 5/9/2024 | Price change | $210,000-2.3% |
Source: | ||
Public tax history
| Year | Property taxes | Tax assessment |
|---|---|---|
| 2024 | $141 -27% | $144,800 -1% |
| 2023 | $193 +110.4% | $146,300 +4.5% |
| 2022 | $92 | $140,000 +7.2% |
Find assessor info on the county website
Neighborhood: 46975
Nearby schools
GreatSchools rating
- 6/10George M Riddle Elementary SchoolGrades: 2-4Distance: 0.5 mi
- 4/10Rochester Community High SchoolGrades: 8-12Distance: 0.5 mi
- 6/10Rochester Community Md SchoolGrades: 5-7Distance: 0.6 mi
Schools provided by the listing agent
- Elementary: Columbia / Riddle
- Middle: Rochester Community
- High: Rochester Community
- District: Rochester Community School Corp.
Source: IRMLS. This data may not be complete. We recommend contacting the local school district to confirm school assignments for this home.
Get pre-qualified for a loan
At Zillow Home Loans, we can pre-qualify you in as little as 5 minutes with no impact to your credit score.An equal housing lender. NMLS #10287.


