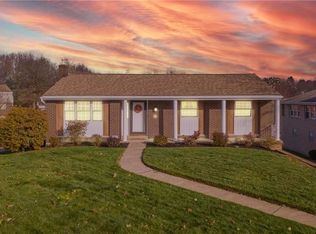Sold for $255,000
$255,000
1008 Fiddleback Dr, Mc Kees Rocks, PA 15136
3beds
1,828sqft
Single Family Residence
Built in 1969
9,748.73 Square Feet Lot
$316,500 Zestimate®
$139/sqft
$1,632 Estimated rent
Home value
$316,500
$298,000 - $339,000
$1,632/mo
Zestimate® history
Loading...
Owner options
Explore your selling options
What's special
Welcome Home! This spacious home in the Pickford Plan is minutes from the Montour Schools campus. Gorgeous hardwood floors throughout the main floor. Full Bath has been fully updated and features a separate vanity with granite countertop as well as cabinet space & ample linen storage. Fully equipped kitchen is open to your dining space, perfect for entertaining family and friends. Enjoy your after dinner guests in the generous size 3 season room surrounded by windows equipped with 2 new sliding glass doors/windows, the perfect space for those long Summer nights. Take the party outside to the backyard all fenced and level and perfect for everyone to run and play or enjoy a smores night under the stars just bring your firepit. This home showcases newer siding & beautiful landscaping. The lower level is freshly painted and features a large laundry area, game room with loads of storage and a true 2 car garage w a level driveway. Newer furnace, AC, Hot Water Tank & Electrical box.
Zillow last checked: 8 hours ago
Listing updated: May 23, 2024 at 04:15am
Listed by:
Raymond Carnevali 412-262-4630,
BERKSHIRE HATHAWAY THE PREFERRED REALTY
Bought with:
Susan Kaczorek, AB061713L
RE/MAX SELECT REALTY
Source: WPMLS,MLS#: 1649479 Originating MLS: West Penn Multi-List
Originating MLS: West Penn Multi-List
Facts & features
Interior
Bedrooms & bathrooms
- Bedrooms: 3
- Bathrooms: 2
- Full bathrooms: 1
- 1/2 bathrooms: 1
Primary bedroom
- Level: Main
- Dimensions: 14x10
Bedroom 2
- Level: Main
- Dimensions: 14x10
Bedroom 3
- Level: Main
- Dimensions: 11x11
Dining room
- Level: Main
- Dimensions: 10x10
Entry foyer
- Level: Main
- Dimensions: 8x6
Family room
- Level: Main
- Dimensions: 18x18
Game room
- Level: Lower
- Dimensions: 16x14
Kitchen
- Level: Main
- Dimensions: 10x10
Laundry
- Level: Lower
- Dimensions: 19x12
Living room
- Level: Main
- Dimensions: 19x15
Heating
- Forced Air, Gas
Cooling
- Central Air
Appliances
- Included: Some Gas Appliances, Dishwasher, Refrigerator, Stove
Features
- Window Treatments
- Flooring: Hardwood, Laminate, Vinyl
- Windows: Screens, Window Treatments
- Basement: Unfinished
- Has fireplace: No
Interior area
- Total structure area: 1,828
- Total interior livable area: 1,828 sqft
Property
Parking
- Total spaces: 2
- Parking features: Built In, Garage Door Opener
- Has attached garage: Yes
Features
- Levels: Multi/Split
- Stories: 2
- Pool features: None
Lot
- Size: 9,748 sqft
- Dimensions: 67 x 149 x 4 x 62 x 148m/l
Details
- Parcel number: 0154G00068000000
Construction
Type & style
- Home type: SingleFamily
- Architectural style: Colonial,Split Level
- Property subtype: Single Family Residence
Materials
- Brick, Vinyl Siding
- Roof: Asphalt
Condition
- Resale
- Year built: 1969
Details
- Warranty included: Yes
Utilities & green energy
- Sewer: Public Sewer
- Water: Public
Community & neighborhood
Community
- Community features: Public Transportation
Location
- Region: Mc Kees Rocks
- Subdivision: Pickford Plan
Price history
| Date | Event | Price |
|---|---|---|
| 5/22/2024 | Sold | $255,000+2%$139/sqft |
Source: | ||
| 4/22/2024 | Contingent | $249,900$137/sqft |
Source: | ||
| 4/19/2024 | Listed for sale | $249,900$137/sqft |
Source: | ||
Public tax history
| Year | Property taxes | Tax assessment |
|---|---|---|
| 2025 | $3,892 +28.5% | $145,400 +14.1% |
| 2024 | $3,029 +402.6% | $127,400 -12.4% |
| 2023 | $603 | $145,400 +14.1% |
Find assessor info on the county website
Neighborhood: 15136
Nearby schools
GreatSchools rating
- 7/10David E Williams Middle SchoolGrades: 5-8Distance: 1.2 mi
- 7/10Montour High SchoolGrades: 9-12Distance: 0.6 mi
Schools provided by the listing agent
- District: Montour
Source: WPMLS. This data may not be complete. We recommend contacting the local school district to confirm school assignments for this home.
Get pre-qualified for a loan
At Zillow Home Loans, we can pre-qualify you in as little as 5 minutes with no impact to your credit score.An equal housing lender. NMLS #10287.
