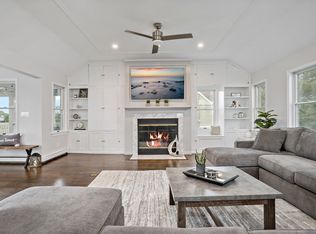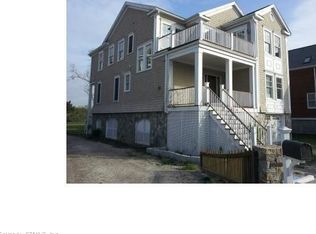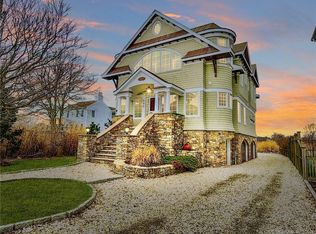Build your dream home on this BEAUTIFUL, deep, level .27 acre lot. Surrounded by many beautiful year around homes. Conveniently located to all Downtown and Beach area amenities including 2 public beaches, 2 playgrounds, park with tennis courts, Sherman school, library, restaurants, theater and more... Call LB for a copy of A2 survey. Lot now cleared and property lines marked.
This property is off market, which means it's not currently listed for sale or rent on Zillow. This may be different from what's available on other websites or public sources.


