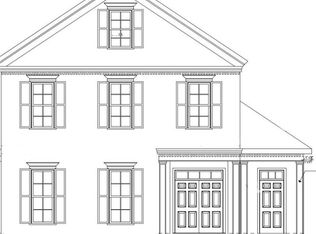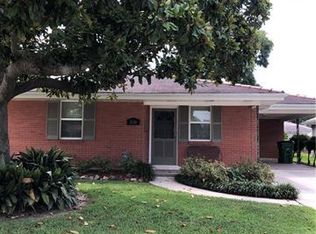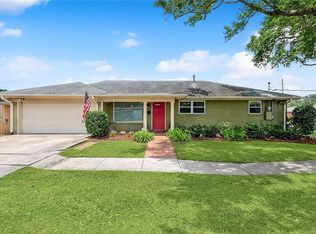Closed
Price Unknown
1008 Elmeer Ave, Metairie, LA 70005
3beds
1,432sqft
Single Family Residence
Built in 1958
6,000 Square Feet Lot
$316,200 Zestimate®
$--/sqft
$2,443 Estimated rent
Maximize your home sale
Get more eyes on your listing so you can sell faster and for more.
Home value
$316,200
$291,000 - $345,000
$2,443/mo
Zestimate® history
Loading...
Owner options
Explore your selling options
What's special
Don't Let This One Get Away!! Motivated Seller!! Ready to recreate this charming little cottage? Make this one your new priority. Do a full renovation or tear down and build new. Endless possibilities. Consider completing what the seller began with renovation but life changes have altered that plan. New roof, under slab sewer lines, HVAC and ducts, some interior painting. Luxury vinyl plank flooring in bedrooms, hall and primary bath. Still needs bathrooms and kitchen remodeled, plumbing and more. Come take a look and see what can be created. Perfect location, demand neighborhood.
Zillow last checked: 8 hours ago
Listing updated: September 28, 2023 at 11:13am
Listed by:
B. J. Murphey 504-427-7822,
LATTER & BLUM (LATT14),
Ronald Hamilton 504-442-5504,
LATTER & BLUM (LATT14)
Bought with:
Alice McNeely
LATTER & BLUM (LATT15)
Source: GSREIN,MLS#: 2394523
Facts & features
Interior
Bedrooms & bathrooms
- Bedrooms: 3
- Bathrooms: 2
- Full bathrooms: 2
Primary bedroom
- Description: Flooring: Laminate,Simulated Wood
- Level: Lower
- Dimensions: 13.9000 x 10.9000
Bedroom
- Description: Flooring: Laminate,Simulated Wood
- Level: Lower
- Dimensions: 12.5000 x 11.0000
Bedroom
- Description: Flooring: Laminate,Simulated Wood
- Level: Lower
- Dimensions: 12.3000 x 9.6000
Breakfast room nook
- Description: Flooring: Other
- Level: Lower
- Dimensions: 8.9000 x 7.3000
Den
- Description: Flooring: Other
- Level: Lower
- Dimensions: 22.7000 x 10.3000
Kitchen
- Description: Flooring: Other
- Level: Lower
- Dimensions: 8.9000 x 8.9000
Living room
- Description: Flooring: Wood
- Level: Lower
- Dimensions: 18.9000 x 13.9000
Heating
- Central
Cooling
- Central Air, 1 Unit
Appliances
- Included: Cooktop, Dishwasher, Oven
- Laundry: Washer Hookup, Dryer Hookup
Features
- Attic, Pull Down Attic Stairs
- Attic: Pull Down Stairs
- Has fireplace: No
- Fireplace features: None
Interior area
- Total structure area: 1,829
- Total interior livable area: 1,432 sqft
Property
Parking
- Parking features: Carport
- Has carport: Yes
Features
- Levels: One
- Stories: 1
- Patio & porch: None, Porch
- Exterior features: Fence, Porch
- Pool features: None
Lot
- Size: 6,000 sqft
- Dimensions: 50 x 120
- Features: City Lot, Rectangular Lot
Details
- Parcel number: 0820014975
- Special conditions: None
Construction
Type & style
- Home type: SingleFamily
- Architectural style: Traditional
- Property subtype: Single Family Residence
Materials
- Brick
- Foundation: Slab
- Roof: Shingle
Condition
- Average Condition,Fixer
- Year built: 1958
Utilities & green energy
- Sewer: Public Sewer
- Water: Public
Community & neighborhood
Security
- Security features: Security System
Location
- Region: Metairie
- Subdivision: Elmeer Place Extension
Price history
| Date | Event | Price |
|---|---|---|
| 9/26/2023 | Sold | -- |
Source: | ||
| 8/16/2023 | Contingent | $287,000$200/sqft |
Source: | ||
| 8/13/2023 | Price change | $287,000-4%$200/sqft |
Source: | ||
| 8/5/2023 | Price change | $299,000-3.5%$209/sqft |
Source: | ||
| 7/9/2023 | Price change | $310,000-5.8%$216/sqft |
Source: | ||
Public tax history
| Year | Property taxes | Tax assessment |
|---|---|---|
| 2024 | $2,072 -4.2% | $23,940 |
| 2023 | $2,163 | $23,940 +220.5% |
| 2022 | -- | $7,470 |
Find assessor info on the county website
Neighborhood: Bonnabel Place
Nearby schools
GreatSchools rating
- 9/10J.C. Ellis Elementary SchoolGrades: PK-8Distance: 0.3 mi
- 3/10Grace King High SchoolGrades: 9-12Distance: 1.8 mi
- 5/10J.D. Meisler Middle SchoolGrades: 6-8Distance: 2.2 mi
Sell for more on Zillow
Get a free Zillow Showcase℠ listing and you could sell for .
$316,200
2% more+ $6,324
With Zillow Showcase(estimated)
$322,524

