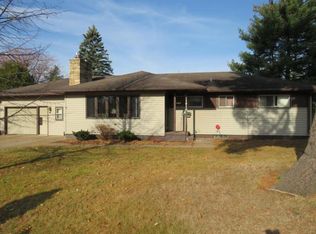Closed
$230,000
1008 ELM STREET, Merrill, WI 54452
3beds
1,788sqft
Single Family Residence
Built in 1968
9,583.2 Square Feet Lot
$235,000 Zestimate®
$129/sqft
$1,650 Estimated rent
Home value
$235,000
Estimated sales range
Not available
$1,650/mo
Zestimate® history
Loading...
Owner options
Explore your selling options
What's special
Charming and updated, this 3-bedroom, 1.5-bath home in the city of Merrill is move-in ready and full of modern touches! Step inside to find a bright and inviting living space with several new light fixtures enhancing the home's warm ambiance. The kitchen has been refreshed with brand-new appliances, making meal prep a breeze. Upstairs, you'll find newly installed laminate flooring, adding durability and style, while all three bedrooms feature fresh carpeting for added comfort. The layout offers a great balance of space and functionality, perfect for families or those who love to entertain. Outside, the home includes a 1-car garage, providing convenient parking and storage. Whether you're looking for a cozy primary residence or a smart investment opportunity, this beautifully updated home is a must-see. Schedule your showing today!
Zillow last checked: 8 hours ago
Listing updated: June 02, 2025 at 02:44am
Listed by:
RISE REAL ESTATE TEAM Phone:715-680-0019,
JONES REAL ESTATE GROUP,
Dakota Karlen 715-680-0019,
JONES REAL ESTATE GROUP
Bought with:
The Legacy Group
Source: WIREX MLS,MLS#: 22501180 Originating MLS: Central WI Board of REALTORS
Originating MLS: Central WI Board of REALTORS
Facts & features
Interior
Bedrooms & bathrooms
- Bedrooms: 3
- Bathrooms: 2
- Full bathrooms: 1
- 1/2 bathrooms: 1
- Main level bedrooms: 2
Primary bedroom
- Level: Main
- Area: 169
- Dimensions: 13 x 13
Bedroom 2
- Level: Main
- Area: 156
- Dimensions: 12 x 13
Bedroom 3
- Level: Lower
- Area: 156
- Dimensions: 12 x 13
Dining room
- Level: Main
- Area: 77
- Dimensions: 11 x 7
Family room
- Level: Lower
- Area: 260
- Dimensions: 26 x 10
Kitchen
- Level: Main
- Area: 121
- Dimensions: 11 x 11
Heating
- Natural Gas, Wood, Forced Air
Cooling
- Central Air
Appliances
- Included: Refrigerator, Range/Oven, Dishwasher, Microwave, Washer, Dryer
Features
- Flooring: Carpet, Vinyl
- Basement: Partially Finished,Full,Sump Pump,Concrete
Interior area
- Total structure area: 1,788
- Total interior livable area: 1,788 sqft
- Finished area above ground: 988
- Finished area below ground: 800
Property
Parking
- Total spaces: 1
- Parking features: 1 Car, Attached, Garage Door Opener
- Attached garage spaces: 1
Features
- Levels: Bi-Level
- Patio & porch: Deck
- Fencing: Fenced Yard
Lot
- Size: 9,583 sqft
Details
- Parcel number: 25131061210307
- Zoning: Residential
- Special conditions: Arms Length
Construction
Type & style
- Home type: SingleFamily
- Architectural style: Raised Ranch
- Property subtype: Single Family Residence
Materials
- Wood Siding
- Roof: Shingle
Condition
- 21+ Years
- New construction: No
- Year built: 1968
Utilities & green energy
- Sewer: Public Sewer
- Water: Public
Community & neighborhood
Location
- Region: Merrill
- Municipality: Merrill
Other
Other facts
- Listing terms: Arms Length Sale
Price history
| Date | Event | Price |
|---|---|---|
| 5/30/2025 | Sold | $230,000-4.1%$129/sqft |
Source: | ||
| 4/29/2025 | Contingent | $239,900$134/sqft |
Source: | ||
| 4/22/2025 | Price change | $239,900-1.1%$134/sqft |
Source: | ||
| 4/3/2025 | Listed for sale | $242,500+18.3%$136/sqft |
Source: | ||
| 8/19/2022 | Sold | $205,000-2.3%$115/sqft |
Source: | ||
Public tax history
| Year | Property taxes | Tax assessment |
|---|---|---|
| 2024 | $3,704 +20.4% | $203,700 +98.7% |
| 2023 | $3,077 +19.6% | $102,500 +9.2% |
| 2022 | $2,572 -3.5% | $93,900 |
Find assessor info on the county website
Neighborhood: 54452
Nearby schools
GreatSchools rating
- 4/10Washington Elementary SchoolGrades: 3-4Distance: 0.4 mi
- 4/10Prairie River Middle SchoolGrades: 5-8Distance: 1.1 mi
- 5/10Merrill High SchoolGrades: 9-12Distance: 0.4 mi
Get pre-qualified for a loan
At Zillow Home Loans, we can pre-qualify you in as little as 5 minutes with no impact to your credit score.An equal housing lender. NMLS #10287.
