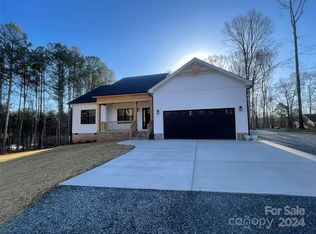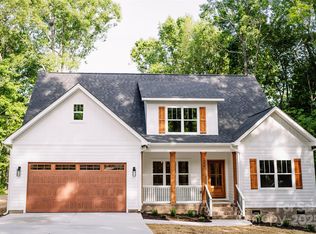Closed
$365,000
1008 E Sandy Ridge Rd, Monroe, NC 28112
3beds
1,505sqft
Single Family Residence
Built in 1988
1.2 Acres Lot
$368,700 Zestimate®
$243/sqft
$2,081 Estimated rent
Home value
$368,700
$347,000 - $395,000
$2,081/mo
Zestimate® history
Loading...
Owner options
Explore your selling options
What's special
Welcome to this beautifully updated Brick Ranch, nestled on a cleared acre of peaceful countryside. This charming 3-bedroom, 2-bath home offers the perfect blend of modern comfort and serene rural living. Step inside to discover a spacious, open layout filled with natural light. The home has been thoughtfully updated with fresh finishes throughout, ensuring a move-in-ready experience.
The cozy living room flows seamlessly into the updated kitchen, featuring modern appliances, plenty of counter space, and a convenient layout for entertaining. Each of the three generously-sized bedrooms provides a tranquil retreat, and the two full updated baths have been updated.
Enjoy the expansive outdoor space, perfect for gardening, relaxing, or creating your own outdoor oasis. Lot gives you plenty of room to explore or expand as desired. With its quiet location, this home offers the privacy and peace you’ve been looking for, all while being just a short drive away from local amenities.
Zillow last checked: 8 hours ago
Listing updated: August 22, 2025 at 11:46am
Listing Provided by:
Ashley Howard AshleyInTheCarolinas@gmail.com,
NextHome Paramount
Bought with:
Marguerite Caputo-Suppa
RE/MAX Executive
Source: Canopy MLS as distributed by MLS GRID,MLS#: 4216771
Facts & features
Interior
Bedrooms & bathrooms
- Bedrooms: 3
- Bathrooms: 2
- Full bathrooms: 2
- Main level bedrooms: 3
Primary bedroom
- Level: Main
Bedroom s
- Level: Main
Bedroom s
- Level: Main
Bathroom full
- Level: Main
Dining area
- Level: Main
Kitchen
- Level: Main
Laundry
- Level: Main
Living room
- Level: Main
Heating
- Electric
Cooling
- Ceiling Fan(s), Electric
Appliances
- Included: Bar Fridge, Dishwasher, Disposal, Electric Cooktop, Electric Oven, Microwave, Refrigerator
- Laundry: Electric Dryer Hookup, Laundry Room
Features
- Has basement: No
- Fireplace features: Living Room, Wood Burning
Interior area
- Total structure area: 1,505
- Total interior livable area: 1,505 sqft
- Finished area above ground: 1,505
- Finished area below ground: 0
Property
Parking
- Parking features: Driveway
- Has uncovered spaces: Yes
Features
- Levels: One
- Stories: 1
Lot
- Size: 1.20 Acres
- Features: Cleared
Details
- Parcel number: 04120002A
- Zoning: AF8
- Special conditions: Standard
Construction
Type & style
- Home type: SingleFamily
- Architectural style: Ranch
- Property subtype: Single Family Residence
Materials
- Brick Full
- Foundation: Crawl Space
Condition
- New construction: No
- Year built: 1988
Utilities & green energy
- Sewer: Septic Installed
- Water: Well
Community & neighborhood
Location
- Region: Monroe
- Subdivision: None
Other
Other facts
- Listing terms: Cash,Conventional,FHA,USDA Loan,VA Loan
- Road surface type: Gravel, Paved
Price history
| Date | Event | Price |
|---|---|---|
| 8/22/2025 | Sold | $365,000$243/sqft |
Source: | ||
| 7/10/2025 | Pending sale | $365,000$243/sqft |
Source: | ||
| 6/16/2025 | Price change | $365,000-1.4%$243/sqft |
Source: | ||
| 5/1/2025 | Price change | $370,000-0.7%$246/sqft |
Source: | ||
| 3/14/2025 | Price change | $372,500-0.7%$248/sqft |
Source: | ||
Public tax history
| Year | Property taxes | Tax assessment |
|---|---|---|
| 2025 | $1,397 +4.5% | $292,200 +39.6% |
| 2024 | $1,337 +2.6% | $209,300 |
| 2023 | $1,304 -12.8% | $209,300 -12.8% |
Find assessor info on the county website
Neighborhood: 28112
Nearby schools
GreatSchools rating
- 5/10Prospect Elementary SchoolGrades: PK-5Distance: 5.7 mi
- 3/10Parkwood Middle SchoolGrades: 6-8Distance: 6.2 mi
- 8/10Parkwood High SchoolGrades: 9-12Distance: 6.2 mi
Schools provided by the listing agent
- Elementary: Prospect
- Middle: Parkwood
- High: Parkwood
Source: Canopy MLS as distributed by MLS GRID. This data may not be complete. We recommend contacting the local school district to confirm school assignments for this home.
Get a cash offer in 3 minutes
Find out how much your home could sell for in as little as 3 minutes with a no-obligation cash offer.
Estimated market value
$368,700

