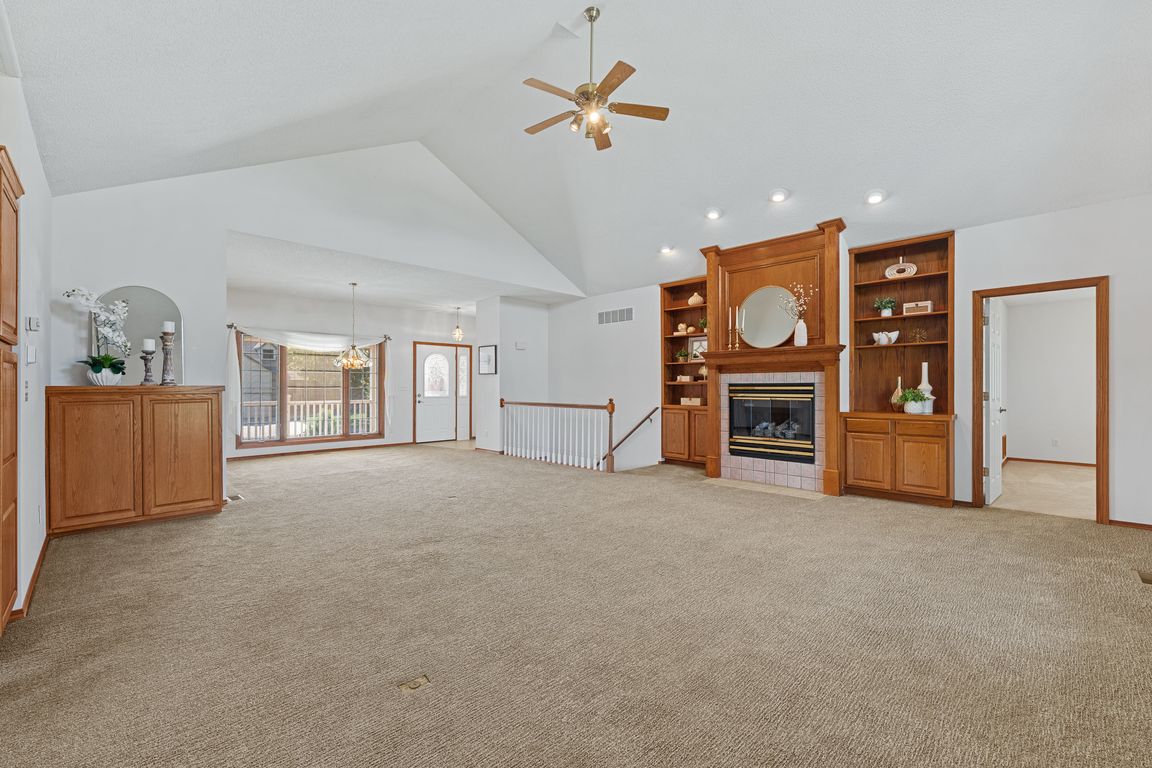Open: Sun 12pm-2pm

For sale
$390,000
4beds
3,403sqft
1008 E Park Gln, Clearwater, KS 67026
4beds
3,403sqft
Single family onsite built
Built in 1999
0.28 Acres
3 Garage spaces
$115 price/sqft
$25 annually HOA fee
What's special
Welcome Home! This custom-built, one-owner ranch combines quality craftsmanship with low-maintenance living. The exterior features maintenance-free siding—no trim or wood to paint—and Pella windows and doors with built-in blinds with thermal protection for year-round comfort and energy efficiency. Pride of ownership shines through in this home and property. Professional landscaping with ...
- 20 days |
- 1,107 |
- 21 |
Source: SCKMLS,MLS#: 663709
Travel times
Living Room
Kitchen
Primary Bedroom
Zillow last checked: 8 hours ago
Listing updated: October 21, 2025 at 08:10pm
Listed by:
Laura Mormando CELL:316-641-4142,
Berkshire Hathaway PenFed Realty
Source: SCKMLS,MLS#: 663709
Facts & features
Interior
Bedrooms & bathrooms
- Bedrooms: 4
- Bathrooms: 4
- Full bathrooms: 3
- 1/2 bathrooms: 1
Primary bedroom
- Description: Carpet
- Level: Main
- Area: 2024
- Dimensions: 18’4 x 11
Bedroom
- Description: Carpet
- Level: Main
- Area: 16093
- Dimensions: 13’3 x 12’1
Bedroom
- Description: Carpet
- Level: Basement
- Area: 21209
- Dimensions: 16’7 x 12’7
Bedroom
- Description: Luxury Vinyl
- Level: Basement
- Area: 24638
- Dimensions: 19’4 x 12’7
Dining room
- Description: Carpet
- Level: Main
- Area: 15162
- Dimensions: 13’3 x 11’4
Family room
- Description: Carpet
- Level: Basement
- Area: 637170
- Dimensions: 31’7 x 20’10
Kitchen
- Description: Luxury Vinyl
- Level: Main
- Area: 2198
- Dimensions: 15’7 x 14
Living room
- Description: Carpet
- Level: Main
- Area: 4243210
- Dimensions: 21’10 x 20’11
Heating
- Forced Air, Natural Gas
Cooling
- Central Air, Electric
Appliances
- Included: Dishwasher, Disposal, Microwave, Range, Humidifier
- Laundry: Main Level, Laundry Room, 220 equipment
Features
- Ceiling Fan(s), Walk-In Closet(s), Vaulted Ceiling(s)
- Windows: Window Coverings-Part
- Basement: Finished
- Number of fireplaces: 1
- Fireplace features: One, Living Room, Gas, Glass Doors
Interior area
- Total interior livable area: 3,403 sqft
- Finished area above ground: 1,803
- Finished area below ground: 1,600
Property
Parking
- Total spaces: 3
- Parking features: Attached, Garage Door Opener, Oversized
- Garage spaces: 3
Features
- Levels: One
- Stories: 1
- Patio & porch: Covered
- Exterior features: Guttering - ALL, Irrigation Well, Sprinkler System
Lot
- Size: 0.28 Acres
- Features: Standard
Details
- Parcel number: 2672502304003.00
Construction
Type & style
- Home type: SingleFamily
- Architectural style: Traditional
- Property subtype: Single Family Onsite Built
Materials
- Vinyl/Aluminum
- Foundation: Full, View Out
- Roof: Composition
Condition
- Year built: 1999
Utilities & green energy
- Gas: Natural Gas Available
- Utilities for property: Sewer Available, Natural Gas Available, Public
Community & HOA
Community
- Features: Sidewalks, Jogging Path, Clubhouse
- Security: Security Lights
- Subdivision: PARK GLEN
HOA
- Has HOA: Yes
- Services included: Recreation Facility, Gen. Upkeep for Common Ar
- HOA fee: $25 annually
Location
- Region: Clearwater
Financial & listing details
- Price per square foot: $115/sqft
- Annual tax amount: $3,513
- Date on market: 10/21/2025
- Ownership: Individual
- Road surface type: Paved