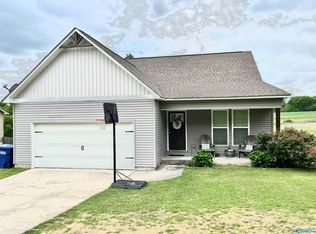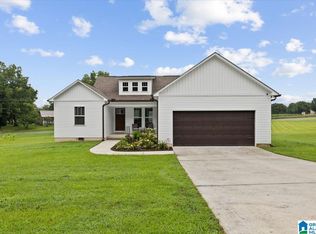Sold for $270,000 on 08/01/25
$270,000
1008 E Main St, Albertville, AL 35951
3beds
1,614sqft
Single Family Residence
Built in 2019
0.6 Acres Lot
$281,900 Zestimate®
$167/sqft
$1,778 Estimated rent
Home value
$281,900
$214,000 - $372,000
$1,778/mo
Zestimate® history
Loading...
Owner options
Explore your selling options
What's special
Check out this 3 bed 2 bath home in Albertville and sits on approx .6 acre, which covers corner and access to road behind as well. Convenient to downtown, schools, businesses, and shops. You will love open/split floor concept with vaulted ceilings. It makes it feel bright and spacious right when you walk in. Kitchen offers granite counter tops with tile back splash. Even has island which helps while cooking and entertaining. Master offers modern style double vanity, walk in shower, and huge walk in closet. Privacy fenced in back yard and even has doggy door in crawl space door to help keep them out of the weather. Even has room in crawl space for working area. Let’s make it happen!
Zillow last checked: 8 hours ago
Listing updated: August 01, 2025 at 02:03pm
Listed by:
Rusty Glines 256-960-2024,
Leading Edge RE Group-Gtsv.
Bought with:
Tania DiPrima, 77005
Main Street Realty Plus, LLC
Source: ValleyMLS,MLS#: 21873659
Facts & features
Interior
Bedrooms & bathrooms
- Bedrooms: 3
- Bathrooms: 2
- Full bathrooms: 1
- 3/4 bathrooms: 1
Primary bedroom
- Features: Ceiling Fan(s), Double Vanity, Laminate Floor, Recessed Lighting, Walk-In Closet(s)
- Level: First
- Area: 195
- Dimensions: 13 x 15
Bedroom 2
- Features: Ceiling Fan(s), Laminate Floor
- Level: First
- Area: 143
- Dimensions: 11 x 13
Bedroom 3
- Features: Ceiling Fan(s), Laminate Floor
- Level: First
- Area: 143
- Dimensions: 11 x 13
Dining room
- Features: Laminate Floor, Recessed Lighting, Vaulted Ceiling(s)
- Level: First
- Area: 140
- Dimensions: 10 x 14
Kitchen
- Features: Granite Counters, Laminate Floor, Recessed Lighting, Vaulted Ceiling(s)
- Level: First
- Area: 120
- Dimensions: 10 x 12
Living room
- Features: Ceiling Fan(s), Laminate Floor, Recessed Lighting, Vaulted Ceiling(s)
- Level: First
- Area: 338
- Dimensions: 13 x 26
Laundry room
- Features: Tile
- Level: First
- Area: 42
- Dimensions: 6 x 7
Heating
- Central 1
Cooling
- Central 1
Appliances
- Included: Dishwasher, Microwave, Range
Features
- Basement: Crawl Space
- Has fireplace: No
- Fireplace features: None
Interior area
- Total interior livable area: 1,614 sqft
Property
Parking
- Parking features: Driveway-Concrete, Garage-Attached, Garage Faces Front, Garage-Two Car, Corner Lot
Features
- Levels: One
- Stories: 1
- Patio & porch: Covered Porch, Deck, Front Porch
Lot
- Size: 0.60 Acres
Details
- Parcel number: 1901114000001.012
Construction
Type & style
- Home type: SingleFamily
- Architectural style: Ranch
- Property subtype: Single Family Residence
Condition
- New construction: No
- Year built: 2019
Utilities & green energy
- Sewer: Public Sewer
- Water: Public
Community & neighborhood
Security
- Security features: Security System
Location
- Region: Albertville
- Subdivision: Metes And Bounds
Price history
| Date | Event | Price |
|---|---|---|
| 8/1/2025 | Sold | $270,000-3.5%$167/sqft |
Source: | ||
| 7/2/2025 | Contingent | $279,900$173/sqft |
Source: | ||
| 4/28/2025 | Price change | $279,900-3.4%$173/sqft |
Source: | ||
| 12/11/2024 | Price change | $289,900-3.3%$180/sqft |
Source: | ||
| 10/21/2024 | Listed for sale | $299,900-6.3%$186/sqft |
Source: | ||
Public tax history
| Year | Property taxes | Tax assessment |
|---|---|---|
| 2024 | $896 +4.8% | $20,400 +4.5% |
| 2023 | $855 -51.5% | $19,520 -48.5% |
| 2022 | $1,761 +7% | $37,880 +7% |
Find assessor info on the county website
Neighborhood: 35951
Nearby schools
GreatSchools rating
- 7/10Big Spring Lake Kinderg SchoolGrades: PK-KDistance: 1.8 mi
- 4/10Ala Avenue Middle SchoolGrades: 7-8Distance: 1.3 mi
- 5/10Albertville High SchoolGrades: 9-12Distance: 1.2 mi
Schools provided by the listing agent
- Elementary: Albertville
- Middle: Albertville
- High: Albertville
Source: ValleyMLS. This data may not be complete. We recommend contacting the local school district to confirm school assignments for this home.

Get pre-qualified for a loan
At Zillow Home Loans, we can pre-qualify you in as little as 5 minutes with no impact to your credit score.An equal housing lender. NMLS #10287.

