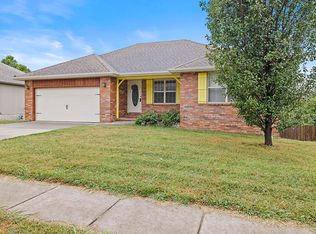Closed
Price Unknown
1008 E Fieldstone Drive, Ozark, MO 65721
4beds
2,358sqft
Single Family Residence
Built in 2016
0.32 Acres Lot
$352,800 Zestimate®
$--/sqft
$2,360 Estimated rent
Home value
$352,800
$321,000 - $388,000
$2,360/mo
Zestimate® history
Loading...
Owner options
Explore your selling options
What's special
1008 E Fieldstone Drive is a 4bd/3ba/2,358 sqft, walkout basement home in the Wellington Subdivision. Curb appeal greets you with a covered front porch, landscaping, and a 1 year old roof. Walking into the living area you will find vaulted ceilings, an open floor plan, and beautiful vinyl plank wood flooring. Kitchen features white cabinetry and stainless steel appliances that will stay with the home. You will find the master suite and one guest room on the main level. The basement has a spacious open area that is great for entertaining, plus 2 more bedrooms and a full bath. The front basement bedroom has a large closet that also serves as the storm shelter for the home. The John Deere room is half workshop and half storage. Vivint home security system throughout the house and solar panels are added bonuses for the new owner! Great location close to the park and city pool!
Zillow last checked: 8 hours ago
Listing updated: October 24, 2025 at 10:52am
Listed by:
Green Realty Group 417-844-8606,
Murney Associates - Primrose
Bought with:
Gina M Roblin, 1999127794
Murney Associates - Primrose
Source: SOMOMLS,MLS#: 60261008
Facts & features
Interior
Bedrooms & bathrooms
- Bedrooms: 4
- Bathrooms: 3
- Full bathrooms: 3
Heating
- Forced Air, Central, Natural Gas
Cooling
- Central Air, Ceiling Fan(s)
Appliances
- Included: Electric Cooktop, Microwave, Refrigerator, Disposal, Dishwasher
- Laundry: Main Level, W/D Hookup
Features
- Vaulted Ceiling(s), High Ceilings, Walk-In Closet(s)
- Flooring: Carpet, Tile, Laminate
- Windows: Tilt-In Windows
- Basement: Walk-Out Access,Finished,Full
- Attic: Access Only:No Stairs,Partially Floored
- Has fireplace: No
Interior area
- Total structure area: 2,553
- Total interior livable area: 2,358 sqft
- Finished area above ground: 1,300
- Finished area below ground: 1,058
Property
Parking
- Total spaces: 2
- Parking features: Garage Faces Front
- Attached garage spaces: 2
Features
- Levels: One
- Stories: 1
- Patio & porch: Patio, Deck, Front Porch
- Exterior features: Rain Gutters
Lot
- Size: 0.32 Acres
- Features: Curbs, Landscaped
Details
- Parcel number: 110623001021005000
Construction
Type & style
- Home type: SingleFamily
- Architectural style: Traditional
- Property subtype: Single Family Residence
Materials
- Vinyl Siding
- Foundation: Brick/Mortar
- Roof: Composition
Condition
- Year built: 2016
Utilities & green energy
- Sewer: Public Sewer
- Water: Public
Green energy
- Energy generation: Solar
Community & neighborhood
Security
- Security features: Security System
Location
- Region: Ozark
- Subdivision: Wellington
Other
Other facts
- Listing terms: Cash,VA Loan,USDA/RD,FHA,Conventional
- Road surface type: Asphalt, Concrete
Price history
| Date | Event | Price |
|---|---|---|
| 7/8/2024 | Sold | -- |
Source: | ||
| 5/23/2024 | Pending sale | $339,900$144/sqft |
Source: | ||
| 5/8/2024 | Price change | $339,900-2.9%$144/sqft |
Source: | ||
| 2/10/2024 | Listed for sale | $349,900+66.7%$148/sqft |
Source: | ||
| 9/27/2018 | Sold | -- |
Source: Agent Provided | ||
Public tax history
| Year | Property taxes | Tax assessment |
|---|---|---|
| 2024 | $2,315 +0.1% | $36,990 |
| 2023 | $2,312 +7.6% | $36,990 +7.8% |
| 2022 | $2,149 | $34,310 |
Find assessor info on the county website
Neighborhood: 65721
Nearby schools
GreatSchools rating
- NAOzark Tigerpaw Early Child CenterGrades: PK-KDistance: 0.8 mi
- 6/10Ozark Jr. High SchoolGrades: 8-9Distance: 1.1 mi
- 8/10Ozark High SchoolGrades: 9-12Distance: 1.1 mi
Schools provided by the listing agent
- Elementary: OZ East
- Middle: Ozark
- High: Ozark
Source: SOMOMLS. This data may not be complete. We recommend contacting the local school district to confirm school assignments for this home.
