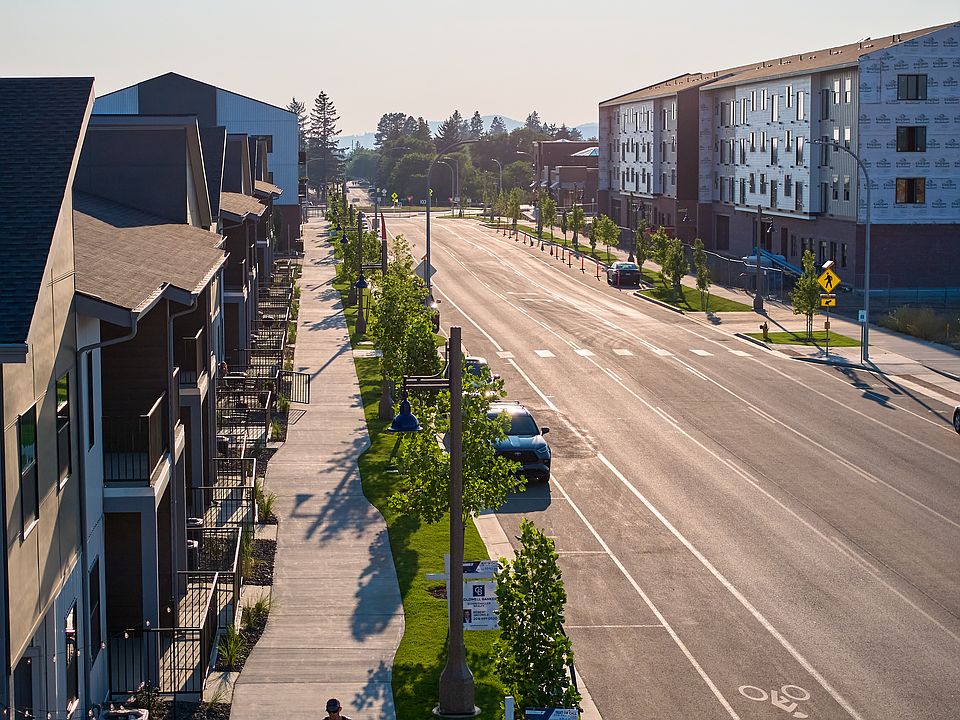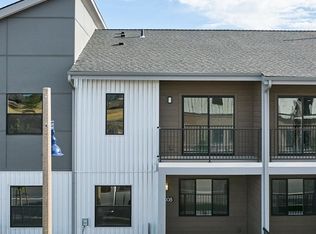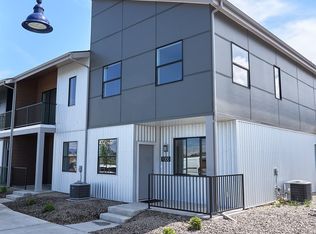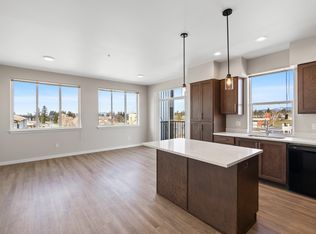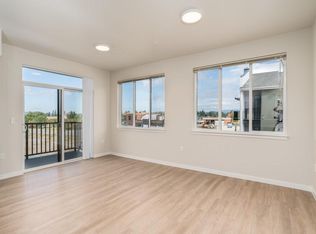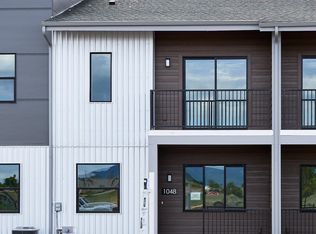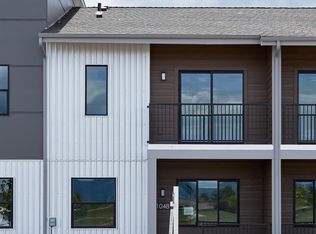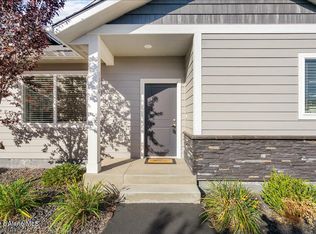1008 E 4th Ave #104, Post Falls, ID 83854
What's special
- 130 days |
- 200 |
- 6 |
Zillow last checked: 8 hours ago
Listing updated: December 14, 2025 at 11:34pm
Robert Jacobs II 208-691-0520,
Coldwell Banker Schneidmiller Realty
Travel times
Schedule tour
Open houses
Facts & features
Interior
Bedrooms & bathrooms
- Bedrooms: 2
- Bathrooms: 3
- Main level bathrooms: 1
Heating
- Natural Gas, Forced Air, Furnace
Appliances
- Included: Gas Water Heater, Microwave, Disposal, Dishwasher
- Laundry: Washer Hookup
Features
- High Speed Internet
- Flooring: Carpet, LVP
- Basement: None
- Has fireplace: No
- Common walls with other units/homes: 2+ Common Walls
Interior area
- Total structure area: 1,439
- Total interior livable area: 1,439 sqft
Property
Parking
- Parking features: Garage - Attached
- Has attached garage: Yes
Features
- Exterior features: Garden, Lighting, Rain Gutters, Lawn
- Has view: Yes
- View description: Mountain(s), Neighborhood
Lot
- Size: 3,049.2 Square Feet
- Features: Open Lot, Level, Southern Exposure
Details
- Parcel number: PL8020A11040
- Zoning: S5
Construction
Type & style
- Home type: SingleFamily
- Property subtype: Single Family Residence
- Attached to another structure: Yes
Materials
- Fiber Cement, Frame
- Foundation: Concrete Perimeter
- Roof: Composition
Condition
- New construction: Yes
- Year built: 2023
Details
- Builder name: A&A Construction and Development
Utilities & green energy
- Sewer: Public Sewer
- Water: Public
Community & HOA
Community
- Subdivision: Millworx
HOA
- Has HOA: Yes
- Services included: Maintenance Grounds, Snow Removal
- HOA name: Timberworx Ridge
Location
- Region: Post Falls
Financial & listing details
- Price per square foot: $281/sqft
- Date on market: 8/7/2025
- Road surface type: Paved
About the community
Limited incentives up to $15,000.
Limited Builder Incentives up to $15,000. subject to terms and conditions, are available to apply to buyer closing costs, rate buy-downs, extra appliances or take it off the price. While inventory lasts.Source: A&A Construction and Development
12 homes in this community
Available homes
| Listing | Price | Bed / bath | Status |
|---|---|---|---|
Current home: 1008 E 4th Ave #104 | $405,000 | 2 bed / 3 bath | Available |
| 1048 E 4th Ave #104 | $405,000 | 2 bed / 3 bath | Available |
| 962 E Railroad Ave | $510,000 | 3 bed / 3 bath | Available |
| 928 E Railroad Ave | $520,000 | 3 bed / 3 bath | Available |
| 1033 E Railroad Ave | $685,000 | 3 bed / 3 bath | Available |
| 1035 E Railroad Ave | $685,000 | 3 bed / 3 bath | Available |
| 953 E Railroad Ave | $685,000 | 3 bed / 3 bath | Available |
| 993 E Railroad Ave | $685,000 | 3 bed / 3 bath | Available |
| 995 E Railroad Ave | $685,000 | 3 bed / 3 bath | Available |
| 1031 E Railroad Ave | $750,000 | 3 bed / 3 bath | Available |
| 1037 E Railroad Ave | $765,000 | 3 bed / 3 bath | Available |
| 997 E Railroad Ave | $799,000 | 4 bed / 4 bath | Available |
Source: A&A Construction and Development
Contact agent
By pressing Contact agent, you agree that Zillow Group and its affiliates, and may call/text you about your inquiry, which may involve use of automated means and prerecorded/artificial voices. You don't need to consent as a condition of buying any property, goods or services. Message/data rates may apply. You also agree to our Terms of Use. Zillow does not endorse any real estate professionals. We may share information about your recent and future site activity with your agent to help them understand what you're looking for in a home.
Learn how to advertise your homesEstimated market value
$404,600
$384,000 - $425,000
Not available
Price history
| Date | Event | Price |
|---|---|---|
| 8/7/2025 | Listed for sale | $405,000-2.4%$281/sqft |
Source: | ||
| 8/1/2025 | Listing removed | $415,000$288/sqft |
Source: | ||
| 6/2/2025 | Listed for sale | $415,000$288/sqft |
Source: | ||
| 6/1/2025 | Listing removed | $415,000$288/sqft |
Source: | ||
| 4/11/2025 | Listed for sale | $415,000$288/sqft |
Source: | ||
Public tax history
Monthly payment
Neighborhood: 83854
Nearby schools
GreatSchools rating
- 2/10Seltice Elementary SchoolGrades: PK-5Distance: 1.2 mi
- 5/10River City Middle SchoolGrades: 6-8Distance: 1.3 mi
- 2/10New Vision Alternative SchoolGrades: 9-12Distance: 0.8 mi
