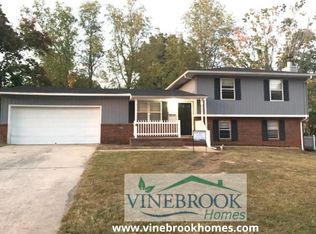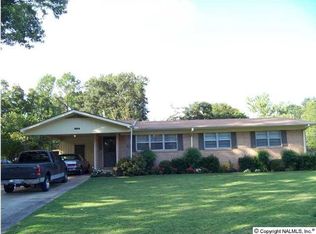Please call 256-822-9814 to schedule an appointment to see this home! Updated 3 Bedroom, 2 Bath home. Refinished natural stained hardwood floors in living, dining and bedrooms. Large living room, dining room and den make this home great for entertaining with family and friends. The open kitchen with granite countertop (with bar seating) allows for flow between the living spaces. Bathrooms have updated countertops and fixtures. New paint, ceiling fans and lighting throughout. Bedrooms are good sized with nice closet space. One car attached garage with new door and opener. Property also includes a detached office building that is heated and cooled (central heat/air) with half bathroom. This could be a great "Man-Cave" or "She-Shed". New electrical panel.
This property is off market, which means it's not currently listed for sale or rent on Zillow. This may be different from what's available on other websites or public sources.

