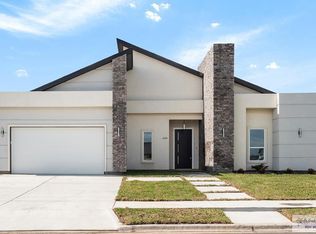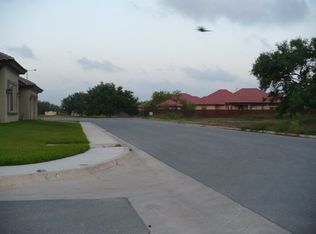Sold on 07/10/25
Price Unknown
1008 Dennet Rd, Brownsville, TX 78526
3beds
2,193sqft
Single Family Residence, Residential
Built in 2012
8,398.37 Square Feet Lot
$317,900 Zestimate®
$--/sqft
$2,745 Estimated rent
Home value
$317,900
$302,000 - $334,000
$2,745/mo
Zestimate® history
Loading...
Owner options
Explore your selling options
What's special
Step into this beautifully designed home featuring a spacious open-concept layout that blends the kitchen, dining, and living areas—perfect for entertaining or everyday living. Elegant decorative ceilings and stylish chandeliers add a touch of luxury throughout. With two dining areas and each bedroom having its own private bathroom, this home is both practical and inviting. The primary suite combines elegance and comfort with a walk-in closet, luxurious whirlpool tub, and dual-sink vanity. Convenience meets innovation with motion-sensor lighting, a water softener, and a fully automated sprinkler system. Car enthusiasts, hobbyists, or DIY lovers will love the garage—finished with epoxy flooring, a mini-split, stainless steel cabinetry, multi-use lockers, tons of storage, and a sleek bamboo worktop. Enjoy outdoor living year-round under the covered patio with multiple ceiling fans. This home truly has it all—comfort, style, and smart design. Schedule your showing today!
Zillow last checked: 8 hours ago
Listing updated: July 10, 2025 at 11:45am
Listed by:
Tomas Mata 956-588-7916,
Tnt Real Estate
Source: Greater McAllen AOR,MLS#: 467509
Facts & features
Interior
Bedrooms & bathrooms
- Bedrooms: 3
- Bathrooms: 4
- Full bathrooms: 3
- 1/2 bathrooms: 1
Dining room
- Description: Living Area(s): 2
Living room
- Description: Living Area(s): 1
Heating
- Has Heating (Unspecified Type)
Cooling
- Central Air
Appliances
- Included: Electric Water Heater, Microwave, Stove/Range-Electric Smooth
- Laundry: Laundry Room, Washer/Dryer Connection
Features
- Granite Counters, Ceiling Fan(s), High Ceilings, Other, Walk-In Closet(s)
- Flooring: Tile
- Windows: Mini Blinds
Interior area
- Total structure area: 2,193
- Total interior livable area: 2,193 sqft
Property
Parking
- Total spaces: 3
- Parking features: Attached
- Attached garage spaces: 2
- Carport spaces: 1
- Covered spaces: 3
Features
- Patio & porch: Covered Patio, Patio
- Exterior features: Sprinkler System
- Has spa: Yes
- Fencing: Wood
Lot
- Size: 8,398 sqft
- Features: Sidewalks, Sprinkler System
Details
- Parcel number: 7734110020003000
Construction
Type & style
- Home type: SingleFamily
- Property subtype: Single Family Residence, Residential
Materials
- Brick, Stucco
- Foundation: Slab
- Roof: Composition
Condition
- Year built: 2012
Utilities & green energy
- Sewer: Assessment
Green energy
- Energy efficient items: None
Community & neighborhood
Community
- Community features: Sidewalks, Street Lights
Location
- Region: Brownsville
- Subdivision: Woods End
Other
Other facts
- Road surface type: Paved
Price history
| Date | Event | Price |
|---|---|---|
| 7/10/2025 | Sold | -- |
Source: Greater McAllen AOR #467509 | ||
| 5/20/2025 | Pending sale | $320,000$146/sqft |
Source: Greater McAllen AOR #467509 | ||
| 4/10/2025 | Listed for sale | $320,000$146/sqft |
Source: Greater McAllen AOR #467509 | ||
| 3/28/2025 | Sold | -- |
Source: Agent Provided | ||
Public tax history
| Year | Property taxes | Tax assessment |
|---|---|---|
| 2025 | -- | $308,245 +10% |
| 2024 | $4,438 +0.1% | $280,223 +10% |
| 2023 | $4,431 -17% | $254,748 +10% |
Find assessor info on the county website
Neighborhood: 78526
Nearby schools
GreatSchools rating
- 7/10Olmito Elementary SchoolGrades: PK-5Distance: 1.5 mi
- 6/10Resaca Middle SchoolGrades: 6-8Distance: 5.7 mi
- 6/10Los Fresnos High SchoolGrades: 9-12Distance: 6.5 mi
Schools provided by the listing agent
- Elementary: Olmito
- Middle: Resaca
- High: Los Fresnos H.S.
- District: Los Fresnos ISD
Source: Greater McAllen AOR. This data may not be complete. We recommend contacting the local school district to confirm school assignments for this home.

