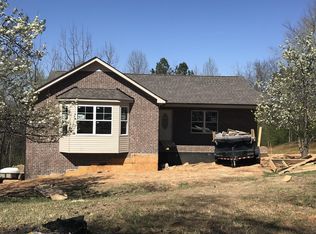Closed
$450,000
1008 Dawson Rd, White Bluff, TN 37187
3beds
2,498sqft
Single Family Residence, Residential
Built in 2017
0.76 Acres Lot
$474,900 Zestimate®
$180/sqft
$2,850 Estimated rent
Home value
$474,900
$451,000 - $499,000
$2,850/mo
Zestimate® history
Loading...
Owner options
Explore your selling options
What's special
NOW OFFERING 10K TOWARDS BUYERS CLOSING COSTS! 2017 custom built home in a fabulous location! 1.5 miles from Montgomery Bell St Park!. Convenient to Fairview, Bellevue, and only 40 min to downtown Nashville. .76 acre beautiful lot with mature trees. Open concept with wide plank flooring. Whole house has fresh paint! Basement was finished in 2021 and is great for in-laws with a gorgeous full bath, kitchenette and fireplace. Rock wool insulation in the ceiling and special ceiling tiles makes the basement virtually sound proof which is perfect for musicians! 1 car garage, 10 ft tall carport, 30 amp plug for RVs, storage building. Pre-list home inspected and repairs made to make this home turn key. Reverse osmosis water filter. Dehumidifier added to new HVAC in basement. 1 Year Home Warranty.
Zillow last checked: 8 hours ago
Listing updated: April 27, 2023 at 08:43pm
Listing Provided by:
Holly Black 615-513-4826,
Keller Williams Realty Nashville/Franklin
Bought with:
Sherri Hoskins, 212037
Pilkerton Realtors
Source: RealTracs MLS as distributed by MLS GRID,MLS#: 2477627
Facts & features
Interior
Bedrooms & bathrooms
- Bedrooms: 3
- Bathrooms: 3
- Full bathrooms: 3
- Main level bedrooms: 3
Bedroom 1
- Features: Walk-In Closet(s)
- Level: Walk-In Closet(s)
- Area: 252 Square Feet
- Dimensions: 21x12
Bedroom 2
- Features: Extra Large Closet
- Level: Extra Large Closet
- Area: 120 Square Feet
- Dimensions: 12x10
Bedroom 3
- Area: 121 Square Feet
- Dimensions: 11x11
Bonus room
- Features: Basement Level
- Level: Basement Level
- Area: 368 Square Feet
- Dimensions: 23x16
Kitchen
- Features: Eat-in Kitchen
- Level: Eat-in Kitchen
- Area: 252 Square Feet
- Dimensions: 21x12
Living room
- Area: 234 Square Feet
- Dimensions: 18x13
Heating
- Central, Heat Pump, Natural Gas
Cooling
- Central Air, Electric
Appliances
- Included: Dishwasher, Dryer, Microwave, Refrigerator, Washer, Electric Oven, Electric Range
Features
- In-Law Floorplan, Walk-In Closet(s), Primary Bedroom Main Floor, High Speed Internet
- Flooring: Carpet, Wood, Tile
- Basement: Finished
- Number of fireplaces: 1
- Fireplace features: Gas
Interior area
- Total structure area: 2,498
- Total interior livable area: 2,498 sqft
- Finished area above ground: 1,498
- Finished area below ground: 1,000
Property
Parking
- Total spaces: 3
- Parking features: Garage Faces Side, Attached, Concrete
- Garage spaces: 1
- Carport spaces: 2
- Covered spaces: 3
Features
- Levels: Two
- Stories: 1
- Patio & porch: Porch, Covered, Deck
Lot
- Size: 0.76 Acres
- Dimensions: 156.7 x 160 x 212 x 178.9
Details
- Parcel number: 095 01109 000
- Special conditions: Standard
- Other equipment: Dehumidifier
Construction
Type & style
- Home type: SingleFamily
- Architectural style: Traditional
- Property subtype: Single Family Residence, Residential
Materials
- Brick, Vinyl Siding
Condition
- New construction: No
- Year built: 2017
Utilities & green energy
- Sewer: Septic Tank
- Water: Public
- Utilities for property: Electricity Available, Water Available
Community & neighborhood
Location
- Region: White Bluff
- Subdivision: James Duke
Price history
| Date | Event | Price |
|---|---|---|
| 4/27/2023 | Sold | $450,000$180/sqft |
Source: | ||
| 4/19/2023 | Pending sale | $450,000$180/sqft |
Source: | ||
| 3/31/2023 | Contingent | $450,000$180/sqft |
Source: | ||
| 2/24/2023 | Price change | $450,000-3.2%$180/sqft |
Source: | ||
| 2/17/2023 | Listed for sale | $465,000+111.4%$186/sqft |
Source: | ||
Public tax history
| Year | Property taxes | Tax assessment |
|---|---|---|
| 2025 | $1,767 | $104,550 |
| 2024 | $1,767 +16.3% | $104,550 +61.7% |
| 2023 | $1,520 +1.5% | $64,675 +1.5% |
Find assessor info on the county website
Neighborhood: 37187
Nearby schools
GreatSchools rating
- 7/10White Bluff Elementary SchoolGrades: PK-5Distance: 2.9 mi
- 6/10W James Middle SchoolGrades: 6-8Distance: 3.1 mi
- 5/10Creek Wood High SchoolGrades: 9-12Distance: 2.5 mi
Schools provided by the listing agent
- Elementary: White Bluff Elementary
- Middle: W James Middle School
- High: Creek Wood High School
Source: RealTracs MLS as distributed by MLS GRID. This data may not be complete. We recommend contacting the local school district to confirm school assignments for this home.
Get a cash offer in 3 minutes
Find out how much your home could sell for in as little as 3 minutes with a no-obligation cash offer.
Estimated market value
$474,900
Get a cash offer in 3 minutes
Find out how much your home could sell for in as little as 3 minutes with a no-obligation cash offer.
Estimated market value
$474,900
