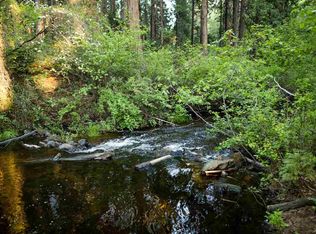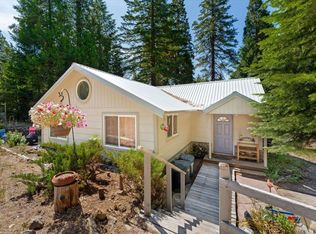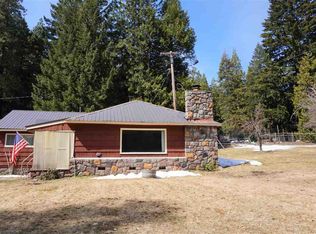Sold for $970,000
$970,000
1008 Davis Place Rd, Mount Shasta, CA 96067
5beds
3baths
3,348sqft
Single Family Residence
Built in ----
3.8 Acres Lot
$935,900 Zestimate®
$290/sqft
$5,232 Estimated rent
Home value
$935,900
$870,000 - $1.00M
$5,232/mo
Zestimate® history
Loading...
Owner options
Explore your selling options
What's special
Introducing a truly exceptional 5 bed, 3 bath home nestled in the breathtaking proximity of Mt. Shasta. This residence has undergone a complete transformation offering contemporary luxury with the tranquility of a natural setting. Upon entering, you'll be greeted by an intelligently designed layout that maximizes both space & functionality. The open-concept living area, adorned with abundant natural light, provides a warm & inviting ambiance for relaxation & entertainment. The kitchen is a culinary masterpiece, showcasing sleek countertops, top-of-the-line wolf appliances, & ample cabinet space to satisfy all your needs. The master suite offers a private retreat, complete with an updated en suite bathroom and walk in closet. 4 additional well-appointed bedrooms & 2 stylishly remodeled bathrooms provide comfort & convenience for both residents and guests. A highlight of this home is the newly constructed pool deck, providing a secluded haven for soaking up the natural beauty. Noteworthy features ample storage throughout the home, ensuring that every item has its place. The expansive 3.8-acre lot offers unparalleled privacy, allowing you to revel in your own peaceful sanctuary.
Zillow last checked: 8 hours ago
Listing updated: September 26, 2025 at 03:38pm
Listed by:
Melissa Balma 530-524-6554,
Shasta Incline Real Estate
Bought with:
Josiah McElroy, DRE #:02085200
Relevant Real Estate
Source: SMLS,MLS#: 20231070
Facts & features
Interior
Bedrooms & bathrooms
- Bedrooms: 5
- Bathrooms: 3
Bathroom
- Features: Double Vanity
Kitchen
- Features: Custom Cabinets, Granite Counters, Undermount Sink
Heating
- F/A Electric, Wood Stove, Fireplace Insert
Cooling
- Central Air
Appliances
- Included: Cooktop, Disposal, Refrigerator, Washer, Dryer-Electric
- Laundry: Laundry Room
Features
- Pantry, Vaulted Ceiling(s), Walk-In Closet(s), High Speed Internet
- Flooring: Carpet, Vinyl Plank
- Windows: Blinds, Curtains, Double Pane Windows, Vinyl Clad
- Has fireplace: Yes
- Fireplace features: Insert
Interior area
- Total structure area: 3,348
- Total interior livable area: 3,348 sqft
Property
Parking
- Parking features: Attached, Concrete, RV Access/Parking
- Has attached garage: Yes
- Has uncovered spaces: Yes
- Details: RV Parking
Features
- Levels: Multi/Split
- Patio & porch: Deck, Patio
- Exterior features: Garden
- Has private pool: Yes
- Pool features: Outdoor Pool
- Has spa: Yes
- Spa features: Hot Tub, Private
- Fencing: Partial
- Has view: Yes
- View description: Hills, Mt Shasta, Trees/Woods
Lot
- Size: 3.80 Acres
- Features: Horses OK, Landscaped, Lawn, Sprinkler, Trees
- Topography: Varies
Details
- Additional structures: Shed(s)
- Parcel number: 036020110000
- Other equipment: Generator
- Horses can be raised: Yes
Construction
Type & style
- Home type: SingleFamily
- Architectural style: Classic
- Property subtype: Single Family Residence
Materials
- Fiber Cement
- Foundation: Concrete Perimeter
- Roof: Metal
Condition
- 51 - 70 yrs
Utilities & green energy
- Sewer: Has Septic
- Water: Well
- Utilities for property: Cable Available, Cell Service, Electricity, Phone Available
Community & neighborhood
Location
- Region: Mount Shasta
Other
Other facts
- Road surface type: Paved
Price history
| Date | Event | Price |
|---|---|---|
| 11/30/2023 | Sold | $970,000-2.5%$290/sqft |
Source: | ||
| 10/15/2023 | Pending sale | $995,000$297/sqft |
Source: | ||
| 9/22/2023 | Listed for sale | $995,000+215.9%$297/sqft |
Source: | ||
| 1/27/2014 | Sold | $315,000-14.6%$94/sqft |
Source: Public Record Report a problem | ||
| 7/25/2013 | Listed for sale | $369,000$110/sqft |
Source: CENTURY 21 Advantage #104043 Report a problem | ||
Public tax history
| Year | Property taxes | Tax assessment |
|---|---|---|
| 2025 | $10,522 +1.7% | $989,400 +2% |
| 2024 | $10,345 +162.7% | $970,000 +161.4% |
| 2023 | $3,938 +1.9% | $371,145 +2% |
Find assessor info on the county website
Neighborhood: 96067
Nearby schools
GreatSchools rating
- 4/10Mt. Shasta Elementary SchoolGrades: K-3Distance: 2.9 mi
- 4/10Sisson SchoolGrades: 4-8Distance: 3.1 mi
- 6/10Mt. Shasta High SchoolGrades: 9-12Distance: 3.2 mi
Get pre-qualified for a loan
At Zillow Home Loans, we can pre-qualify you in as little as 5 minutes with no impact to your credit score.An equal housing lender. NMLS #10287.


