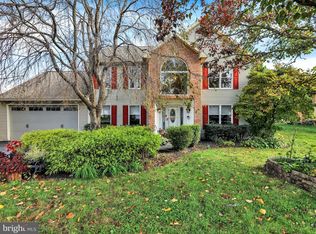Sold for $400,000
$400,000
1008 Dallas Rd, Reading, PA 19605
3beds
2,938sqft
Single Family Residence
Built in 1994
9,147 Square Feet Lot
$415,100 Zestimate®
$136/sqft
$3,027 Estimated rent
Home value
$415,100
$386,000 - $448,000
$3,027/mo
Zestimate® history
Loading...
Owner options
Explore your selling options
What's special
Welcome to this meticulously maintained ranch-style home built in 1994 nestled in the desirable Rivers Bend community of Muhlenberg Township. This residence offers the perfect blend of comfort and functionality, ideal for those seeking single-floor living without compromising on space or style. With 1,699 sq ft of above-grade living space, complemented by an additional approximately 1,239 sq ft of finished basement, this home provides ample room for relaxation and entertainment. The eat-in kitchen comes equipped with all essential appliances, ensuring a delightful cooking experience. Add a huge pantry to the mix and you have a great kitchen area. A sunlit gathering room off the eat-in kitchen serves as a cozy spot for morning coffee or hosting guests, seamlessly connecting indoor and outdoor living. Three well-appointed bedrooms, including a primary suite with an en-suite bathroom, offer restful retreats for all family members. The expansive finished lower level adds versatile space for a home office, gym, or media room, along with abundant storage options. Features include energy efficient central air conditioning, natural gas heating, and a natural gas-powered generator, providing comfort and peace of mind during any season. Situated on a level 0.21-acre lot with a front yard, rear yard, and side yards, perfect for outdoor activities and gardening. The home includes an oversized attached garage, driveway, and additional on-street parking. Located in the Rivers Bend subdivision, within the Muhlenberg School District, offering quality education and a friendly neighborhood atmosphere. This home combines practicality with charm, making it a must-see for discerning buyers seeking a move-in-ready property in a prime location. Don't miss the opportunity to make this beautiful house your new home!
Zillow last checked: 8 hours ago
Listing updated: July 16, 2025 at 03:32am
Listed by:
Cynthia Oswald 610-670-2770,
RE/MAX Of Reading,
Co-Listing Agent: James R Mchale 484-467-7120,
RE/MAX Of Reading
Bought with:
Megan Weikel, RS310976
Weikel Realty Group LLC
Source: Bright MLS,MLS#: PABK2058162
Facts & features
Interior
Bedrooms & bathrooms
- Bedrooms: 3
- Bathrooms: 3
- Full bathrooms: 2
- 1/2 bathrooms: 1
- Main level bathrooms: 2
- Main level bedrooms: 3
Primary bedroom
- Level: Main
- Area: 204 Square Feet
- Dimensions: 17 X 12
Bedroom 1
- Level: Main
- Area: 121 Square Feet
- Dimensions: 11 X 11
Bedroom 2
- Level: Main
- Area: 121 Square Feet
- Dimensions: 11 X 11
Dining room
- Level: Main
- Area: 150 Square Feet
- Dimensions: 10 X 15
Family room
- Level: Main
- Area: 225 Square Feet
- Dimensions: 15 X 15
Kitchen
- Features: Kitchen - Electric Cooking, Pantry, Double Sink
- Level: Main
- Area: 300 Square Feet
- Dimensions: 15 X 20
Living room
- Features: Fireplace - Other
- Level: Main
- Area: 221 Square Feet
- Dimensions: 17 X 13
Heating
- Forced Air, Natural Gas
Cooling
- Central Air, Electric
Appliances
- Included: Dishwasher, Gas Water Heater
- Laundry: Main Level
Features
- Primary Bath(s), Butlers Pantry, Ceiling Fan(s), Bathroom - Stall Shower, Eat-in Kitchen
- Flooring: Carpet, Vinyl
- Windows: Replacement
- Basement: Full
- Has fireplace: No
Interior area
- Total structure area: 2,938
- Total interior livable area: 2,938 sqft
- Finished area above ground: 1,699
- Finished area below ground: 1,239
Property
Parking
- Total spaces: 1
- Parking features: Garage Door Opener, On Street, Driveway, Attached, Other
- Attached garage spaces: 1
- Has uncovered spaces: Yes
Accessibility
- Accessibility features: None
Features
- Levels: One
- Stories: 1
- Pool features: None
Lot
- Size: 9,147 sqft
- Features: Level, Front Yard, Rear Yard, SideYard(s)
Details
- Additional structures: Above Grade, Below Grade
- Parcel number: 66530913023945
- Zoning: RESID
- Special conditions: Standard
Construction
Type & style
- Home type: SingleFamily
- Architectural style: Traditional
- Property subtype: Single Family Residence
Materials
- Vinyl Siding, Aluminum Siding
- Foundation: Concrete Perimeter
- Roof: Pitched,Shingle
Condition
- New construction: No
- Year built: 1994
Utilities & green energy
- Electric: 200+ Amp Service, Circuit Breakers
- Sewer: Public Sewer
- Water: Public
Community & neighborhood
Location
- Region: Reading
- Subdivision: Rivers Bend
- Municipality: MUHLENBERG TWP
Other
Other facts
- Listing agreement: Exclusive Agency
- Listing terms: Conventional,VA Loan,FHA 203(b)
- Ownership: Fee Simple
Price history
| Date | Event | Price |
|---|---|---|
| 7/15/2025 | Sold | $400,000+3.9%$136/sqft |
Source: | ||
| 6/8/2025 | Pending sale | $385,000$131/sqft |
Source: | ||
| 6/5/2025 | Listed for sale | $385,000+97.4%$131/sqft |
Source: | ||
| 3/5/2012 | Sold | $195,000-4.8%$66/sqft |
Source: Public Record Report a problem | ||
| 12/20/2011 | Listed for sale | $204,900$70/sqft |
Source: CENTURY 21 Gold #5983694 Report a problem | ||
Public tax history
| Year | Property taxes | Tax assessment |
|---|---|---|
| 2025 | $6,726 +8.5% | $128,800 |
| 2024 | $6,201 +6.5% | $128,800 |
| 2023 | $5,820 +1.7% | $128,800 |
Find assessor info on the county website
Neighborhood: 19605
Nearby schools
GreatSchools rating
- 5/10C E Cole Intermediate SchoolGrades: 4-6Distance: 1.7 mi
- 3/10Muhlenberg Middle SchoolGrades: 7-9Distance: 1.7 mi
- 3/10Muhlenberg High SchoolGrades: 10-12Distance: 1.5 mi
Schools provided by the listing agent
- High: Muhlenberg
- District: Muhlenberg
Source: Bright MLS. This data may not be complete. We recommend contacting the local school district to confirm school assignments for this home.
Get pre-qualified for a loan
At Zillow Home Loans, we can pre-qualify you in as little as 5 minutes with no impact to your credit score.An equal housing lender. NMLS #10287.
