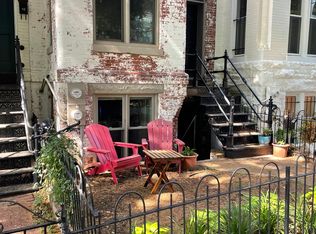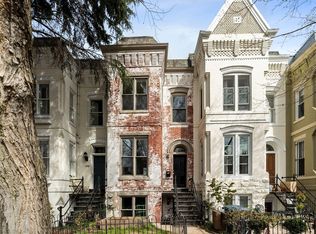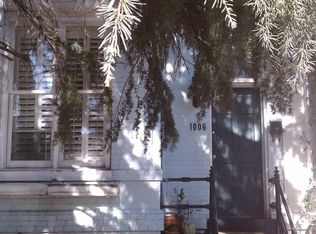LEGAL TWO UNIT ON THE HILL! TENANTED, UP AND DOWN. Downstairs UNIT, 1BR/1BA renovated in 2017, granite countertops, newer appliances, recessed lighting, Open LR/DR/kitchen, Full Bath, Clothes Processor (w.d combo), Rear Bedroom, Private, Shaded sunken rear patio. Upstairs UNIT, 2BR/1.5BA home w/ Open LR/DR, nice Kitchen, powder room, W/D, 2 Bedrooms, full bath. Central air up and down, wrought iron fence in front, back is board fence for privacy. Steps to Lincoln Park, Eastern Market, Union Station, Menus, Monuments and More! NO MORE SHOWINGS WHILE OFFERS ARE REVIEWED.
This property is off market, which means it's not currently listed for sale or rent on Zillow. This may be different from what's available on other websites or public sources.



