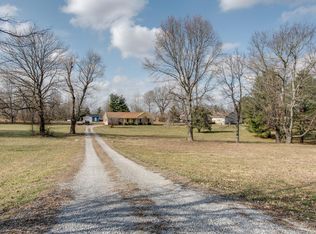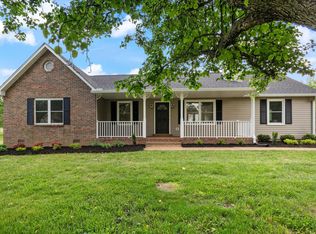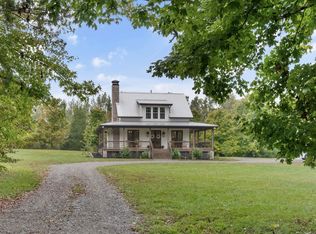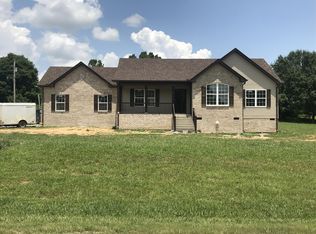Don't wait - spend the holidays hosting the family & friends in this large home that is perfect for entertaining and having large dinner parties. Rooms sizes and layout of house allows for everyone to have space and no one will feel cramped. Qualifies for USDA 100% financing, NO HOA, Seller can remove above ground pool if buyer wants. or if buyer wants a pool, seller will replace liner and have pool running. House has 5 bedrooms but perked for 3 bedrooms when it was originally built.
This property is off market, which means it's not currently listed for sale or rent on Zillow. This may be different from what's available on other websites or public sources.



