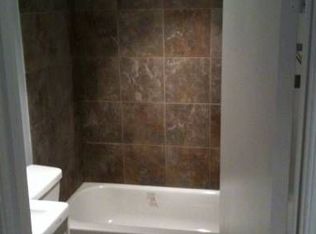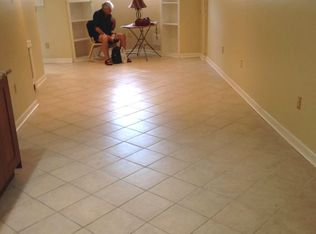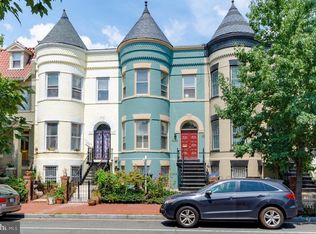Sold for $1,295,000 on 04/07/25
$1,295,000
1008 C St NE, Washington, DC 20002
4beds
2,192sqft
Townhouse
Built in 1895
1,178 Square Feet Lot
$1,289,200 Zestimate®
$591/sqft
$5,042 Estimated rent
Home value
$1,289,200
$1.22M - $1.35M
$5,042/mo
Zestimate® history
Loading...
Owner options
Explore your selling options
What's special
This stunning 1895 Victorian with a terrific turreted bay front embraces modern updates within and boasts a separately metered lower-level apartment in a prime, picturesque location near Lincoln Park, Eastern Market, and Maury Elementary. Step into the bright and open main level, where an elegant front parlor is bathed in southern light through turret-style bay windows, enhanced by custom plantation shutters. Flow seamlessly past the bar and wine fridge into the serene, modern kitchen; this space features beautiful jade-toned Brazilian granite counters, ample cabinetry, a breakfast bar, and a cleverly tucked-away laundry area for added convenience. Heading upstairs, natural light fills the large front bedroom through the curved upper bays, highlighting the home’s elegant details and thoughtful layout. Back down to earth, the lower-level 1-bedroom 1-bathroom apartment, with both front and rear entries, kitchen, and separate laundry, offers incredible flexibility—use it for rental income, a guest suite, or a private home office. Step out onto your private back deck plus large patio, a tranquil outdoor retreat surrounded by brick walls for privacy, or perhaps, transfer it into an off-street parking space! Visit the open house for happy hour Friday evening from 5-7p, or Saturday and Sunday from 1-3p. Call us for a private tour today!
Zillow last checked: 8 hours ago
Listing updated: June 26, 2025 at 09:35am
Listed by:
Joel Nelson 202-243-7707,
Keller Williams Capital Properties
Bought with:
Amir Tabatabai, SP98373581
TTR Sotheby's International Realty
Source: Bright MLS,MLS#: DCDC2189476
Facts & features
Interior
Bedrooms & bathrooms
- Bedrooms: 4
- Bathrooms: 3
- Full bathrooms: 2
- 1/2 bathrooms: 1
- Main level bathrooms: 1
Basement
- Description: Percent Finished: 95.0
- Area: 732
Heating
- Forced Air, Natural Gas
Cooling
- Central Air, Electric
Appliances
- Included: Disposal, Dishwasher, Dryer, Microwave, Oven/Range - Gas, Refrigerator, Washer, Gas Water Heater
- Laundry: Has Laundry, Dryer In Unit, Washer In Unit, Main Level
Features
- Dining Area, Built-in Features, Upgraded Countertops, Open Floorplan, 2nd Kitchen, Attic, Bathroom - Tub Shower, Ceiling Fan(s), Combination Dining/Living, Combination Kitchen/Living, Recessed Lighting, Plaster Walls, 9'+ Ceilings
- Flooring: Engineered Wood, Ceramic Tile, Wood
- Doors: Six Panel, Sliding Glass
- Windows: Skylight(s), Window Treatments
- Basement: Front Entrance,Rear Entrance,Finished
- Has fireplace: No
Interior area
- Total structure area: 2,192
- Total interior livable area: 2,192 sqft
- Finished area above ground: 1,460
- Finished area below ground: 732
Property
Parking
- Parking features: On Street
- Has uncovered spaces: Yes
Accessibility
- Accessibility features: None
Features
- Levels: Three
- Stories: 3
- Patio & porch: Deck, Patio
- Exterior features: Extensive Hardscape
- Pool features: None
- Fencing: Masonry/Stone,Wrought Iron
- Has view: Yes
- View description: City
- Frontage length: Road Frontage: 20
Lot
- Size: 1,178 sqft
- Features: Urban, Urban Land-Sassafras-Chillum
Details
- Additional structures: Above Grade, Below Grade
- Parcel number: 0963//0035
- Zoning: RF-1
- Zoning description: 2 dwelling units may be located within the principal structure or 1 each in the principal structure and an accessory structure
- Special conditions: Standard
- Other equipment: None
Construction
Type & style
- Home type: Townhouse
- Architectural style: Victorian
- Property subtype: Townhouse
Materials
- Brick
- Foundation: Concrete Perimeter
- Roof: Flat
Condition
- Excellent
- New construction: No
- Year built: 1895
- Major remodel year: 2010
Details
- Builder name: Annie C. Cunningham
Utilities & green energy
- Electric: 200+ Amp Service
- Sewer: Public Sewer
- Water: Public
- Utilities for property: Underground Utilities
Community & neighborhood
Location
- Region: Washington
- Subdivision: Capitol Hill
Other
Other facts
- Listing agreement: Exclusive Right To Sell
- Listing terms: Cash,Conventional,FHA,VA Loan
- Ownership: Fee Simple
- Road surface type: Black Top
Price history
| Date | Event | Price |
|---|---|---|
| 4/7/2025 | Sold | $1,295,000+3.6%$591/sqft |
Source: | ||
| 3/18/2025 | Pending sale | $1,250,000$570/sqft |
Source: | ||
| 3/13/2025 | Listed for sale | $1,250,000+35.9%$570/sqft |
Source: | ||
| 1/1/2015 | Sold | $920,000$420/sqft |
Source: | ||
| 11/8/2013 | Sold | $920,000+30.2%$420/sqft |
Source: Public Record | ||
Public tax history
| Year | Property taxes | Tax assessment |
|---|---|---|
| 2025 | $9,488 +0.6% | $1,206,090 +0.8% |
| 2024 | $9,433 +1.3% | $1,196,840 +1.5% |
| 2023 | $9,310 +6.8% | $1,179,300 +6.8% |
Find assessor info on the county website
Neighborhood: Capitol Hill
Nearby schools
GreatSchools rating
- 8/10Maury Elementary SchoolGrades: PK-5Distance: 0.2 mi
- 5/10Eliot-Hine Middle SchoolGrades: 6-8Distance: 0.7 mi
- 2/10Eastern High SchoolGrades: 9-12Distance: 0.7 mi
Schools provided by the listing agent
- Elementary: Maury
- Middle: Eliot-hine
- High: Eastern
- District: District Of Columbia Public Schools
Source: Bright MLS. This data may not be complete. We recommend contacting the local school district to confirm school assignments for this home.

Get pre-qualified for a loan
At Zillow Home Loans, we can pre-qualify you in as little as 5 minutes with no impact to your credit score.An equal housing lender. NMLS #10287.
Sell for more on Zillow
Get a free Zillow Showcase℠ listing and you could sell for .
$1,289,200
2% more+ $25,784
With Zillow Showcase(estimated)
$1,314,984

