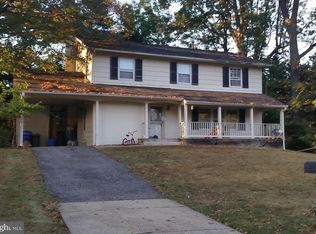Sold for $700,000
$700,000
1008 Broadmore Cir, Silver Spring, MD 20904
4beds
2,479sqft
Single Family Residence
Built in 1966
8,295 Square Feet Lot
$694,700 Zestimate®
$282/sqft
$3,626 Estimated rent
Home value
$694,700
$639,000 - $750,000
$3,626/mo
Zestimate® history
Loading...
Owner options
Explore your selling options
What's special
On a quiet cul de sac within walking distance to Canon Road Elementary School, this renovated two-story home boasts 4 bedrooms and 2.5 bathrooms with custom window treatments throughout. Open floor plan - living room and family room, and dining room. Sleek, modern kitchen with recessed lighting, island with seating area, granite counters, and sliding door that leads to an entertainer’s backyard with a beautiful wooden deck, sparkling pool, and backyard patio that serves as the perfect BBQ area. Finished basement with wet bar. Large primary suite is highlighted by a walk-in closet with built-ins, as well as two additional closets and a primary bath with walk-in shower. Additional amenities include: Central air & heat, new closed-gutters, new radon mitigation systems, and car port, with long driveway. This one is sure to sell fast! Absolute GREAT, and a MUST SEE,
Zillow last checked: 8 hours ago
Listing updated: September 23, 2024 at 03:03pm
Listed by:
Peter Kim 301-919-4266,
Bethesda Realty Group LLC
Bought with:
Beth Ann Wilson, 0225255483
Samson Properties
Source: Bright MLS,MLS#: MDMC2133878
Facts & features
Interior
Bedrooms & bathrooms
- Bedrooms: 4
- Bathrooms: 3
- Full bathrooms: 2
- 1/2 bathrooms: 1
- Main level bathrooms: 1
Basement
- Description: Percent Finished: 100.0
- Area: 526
Heating
- Forced Air, Natural Gas
Cooling
- Central Air, Electric
Appliances
- Included: Down Draft, Dishwasher, Disposal, Dryer, Exhaust Fan, Extra Refrigerator/Freezer, Ice Maker, Washer, Water Heater, Electric Water Heater
Features
- Efficiency, Open Floorplan, Formal/Separate Dining Room, Eat-in Kitchen, Kitchen Island, Recessed Lighting
- Flooring: Hardwood, Laminate
- Windows: ENERGY STAR Qualified Windows, Energy Efficient, Double Pane Windows, Insulated Windows, Low Emissivity Windows
- Basement: Connecting Stairway,Finished,Improved,Interior Entry
- Number of fireplaces: 1
- Fireplace features: Electric
Interior area
- Total structure area: 2,479
- Total interior livable area: 2,479 sqft
- Finished area above ground: 1,953
- Finished area below ground: 526
Property
Parking
- Total spaces: 3
- Parking features: Attached Carport, Driveway
- Carport spaces: 1
- Uncovered spaces: 2
Accessibility
- Accessibility features: Accessible Hallway(s), 2+ Access Exits, Accessible Entrance
Features
- Levels: Three
- Stories: 3
- Has private pool: Yes
- Pool features: In Ground, Private
Lot
- Size: 8,295 sqft
Details
- Additional structures: Above Grade, Below Grade
- Parcel number: 160500339363
- Zoning: R90
- Special conditions: Standard
Construction
Type & style
- Home type: SingleFamily
- Architectural style: Colonial
- Property subtype: Single Family Residence
Materials
- Brick, Wood Siding
- Foundation: Brick/Mortar
- Roof: Architectural Shingle
Condition
- Excellent
- New construction: No
- Year built: 1966
Utilities & green energy
- Sewer: Public Sewer
- Water: Public
Community & neighborhood
Location
- Region: Silver Spring
- Subdivision: Fairview Estates
Other
Other facts
- Listing agreement: Exclusive Right To Sell
- Listing terms: Cash,Conventional,FHA,Rural Development,VA Loan
- Ownership: Fee Simple
Price history
| Date | Event | Price |
|---|---|---|
| 7/11/2024 | Sold | $700,000-3.4%$282/sqft |
Source: | ||
| 6/21/2024 | Pending sale | $725,000$292/sqft |
Source: | ||
| 6/18/2024 | Contingent | $725,000$292/sqft |
Source: | ||
| 6/12/2024 | Price change | $725,000-3.3%$292/sqft |
Source: | ||
| 6/7/2024 | Listed for sale | $750,000+11.9%$303/sqft |
Source: | ||
Public tax history
| Year | Property taxes | Tax assessment |
|---|---|---|
| 2025 | $6,168 +13.2% | $535,567 +13.2% |
| 2024 | $5,447 +15.1% | $473,133 +15.2% |
| 2023 | $4,732 +8.7% | $410,700 +4.2% |
Find assessor info on the county website
Neighborhood: 20904
Nearby schools
GreatSchools rating
- 3/10Cannon Road Elementary SchoolGrades: PK-5Distance: 0.2 mi
- 4/10Francis Scott Key Middle SchoolGrades: 6-8Distance: 3 mi
- 4/10Springbrook High SchoolGrades: 9-12Distance: 1.2 mi
Schools provided by the listing agent
- Elementary: Cannon Road
- Middle: Francis Scott Key
- High: Northeast Area
- District: Montgomery County Public Schools
Source: Bright MLS. This data may not be complete. We recommend contacting the local school district to confirm school assignments for this home.
Get pre-qualified for a loan
At Zillow Home Loans, we can pre-qualify you in as little as 5 minutes with no impact to your credit score.An equal housing lender. NMLS #10287.
Sell with ease on Zillow
Get a Zillow Showcase℠ listing at no additional cost and you could sell for —faster.
$694,700
2% more+$13,894
With Zillow Showcase(estimated)$708,594
