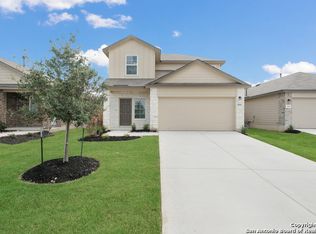Open House at 1008 Bobcat Creek! Join us July 9-10 from 4-6:30 PM. Come see this impeccably maintained three-bedroom residence blends charm and modern convenience in perfect harmony. Enter a warm, inviting living room anchored by a cozy fireplace-an ideal spot to unwind after a long day. The gourmet kitchen is a true standout, showcasing sleek stainless steel appliances, a generous center island, and abundant cabinet space. Whether you're savoring morning coffee in the sunny breakfast nook or preparing a meal in the fully-equipped kitchen, complete with a washer, dryer, and refrigerator. A flexible dining or bonus area offers endless opportunities-perfect for a dedicated home office, creative studio, or formal dining setup. The spacious primary suite boasts soaring ceilings, a large walk-in closet, and a beautifully upgraded bath designed for relaxation. Step outside to your private enclosed porch-your own peaceful haven for morning reads, evening drinks, or weekend lounging in any season. This home has it all, ready to welcome you with style, space, and the everyday luxuries you deserve.
House for rent
$1,900/mo
1008 Bobcat Crk, San Antonio, TX 78251
3beds
1,731sqft
Price may not include required fees and charges.
Singlefamily
Available now
-- Pets
Central air, ceiling fan
Dryer connection laundry
-- Parking
Electric, central, fireplace
What's special
Cozy fireplaceBeautifully upgraded bathSleek stainless steel appliancesPrivate enclosed porchLarge walk-in closetSoaring ceilingsSunny breakfast nook
- 91 days
- on Zillow |
- -- |
- -- |
Travel times
Start saving for your dream home
Consider a first-time homebuyer savings account designed to grow your down payment with up to a 6% match & 4.15% APY.
Facts & features
Interior
Bedrooms & bathrooms
- Bedrooms: 3
- Bathrooms: 2
- Full bathrooms: 2
Rooms
- Room types: Dining Room
Heating
- Electric, Central, Fireplace
Cooling
- Central Air, Ceiling Fan
Appliances
- Included: Dishwasher, Disposal, Dryer, Refrigerator, Washer
- Laundry: Dryer Connection, In Unit, Main Level, Washer Hookup
Features
- Ceiling Fan(s), Eat-in Kitchen, Florida Room, High Ceilings, High Speed Internet, Kitchen Island, One Living Area, Open Floorplan, Separate Dining Room, Two Eating Areas, Utility Room Inside, Walk In Closet, Walk-In Closet(s), Walk-In Pantry
- Flooring: Carpet, Laminate
- Has fireplace: Yes
Interior area
- Total interior livable area: 1,731 sqft
Property
Parking
- Details: Contact manager
Features
- Stories: 1
- Exterior features: Contact manager
Details
- Parcel number: 747059
Construction
Type & style
- Home type: SingleFamily
- Property subtype: SingleFamily
Materials
- Roof: Composition
Condition
- Year built: 1998
Community & HOA
Community
- Features: Playground
Location
- Region: San Antonio
Financial & listing details
- Lease term: Max # of Months (24),Min # of Months (12)
Price history
| Date | Event | Price |
|---|---|---|
| 6/26/2025 | Price change | $1,900-2.6%$1/sqft |
Source: SABOR #1858022 | ||
| 4/13/2025 | Listed for rent | $1,950$1/sqft |
Source: SABOR #1858022 | ||
| 3/28/2025 | Sold | -- |
Source: Agent Provided | ||
| 3/26/2025 | Pending sale | $259,000$150/sqft |
Source: | ||
| 3/15/2025 | Contingent | $259,000$150/sqft |
Source: | ||
![[object Object]](https://photos.zillowstatic.com/fp/ed687a149fdf6574840e3cc10e9d80ca-p_i.jpg)
