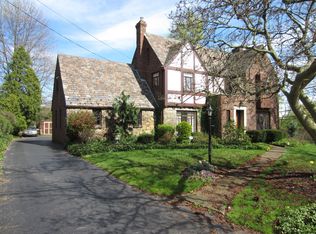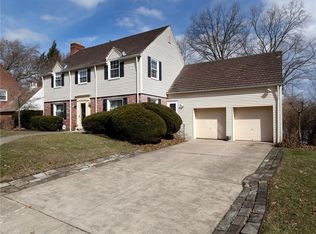Sold for $270,000
$270,000
1008 Blackridge Rd, Pittsburgh, PA 15235
3beds
1,800sqft
Single Family Residence
Built in 1928
8,925.44 Square Feet Lot
$304,800 Zestimate®
$150/sqft
$1,695 Estimated rent
Home value
$304,800
$287,000 - $323,000
$1,695/mo
Zestimate® history
Loading...
Owner options
Explore your selling options
What's special
Updated Brick Center Hall Colonial Home in Blackridge. Prepare & Serve Delicious Meals in this Stylish Eat-in Kitchen w/SS Gas Stove/Hood, Dishwasher, Farm Sink, Open Shelving, Butcher Block Countertops accented w/subway tile Backsplash. Light & Bright Dining Room located in the front of the home. Large Living Room w/gorgeous Hardwood Floors & decorative fireplace. Bonus Room on this level w/built-in bookshelves, lots of windows & two separate entrances. Enjoy grilling, gardening & relaxing in your large, fenced, flat backyard! The Owners Suite on the 2nd level has its own bathroom accented by brushed gold hardware, board & batten walls & walk-in shower. The 2nd floor is complete with another updated bathroom & 2 more bedrooms. Basement is bright & welcoming with Laundry, plenty of storage, Pittsburgh Potty & access to the 2-car garage. Partially New Roof. Blackridge neighborhood offers civic association, pool, playground, park, & more. Easy Access to i376, Bakery Square & Downtown.
Zillow last checked: 8 hours ago
Listing updated: May 05, 2023 at 02:14pm
Listed by:
Colleen Steigerwalt 412-963-6300,
HOWARD HANNA REAL ESTATE SERVICES
Bought with:
Charles Allen, RS338731
BERKSHIRE HATHAWAY THE PREFERRED REALTY
Source: WPMLS,MLS#: 1591095 Originating MLS: West Penn Multi-List
Originating MLS: West Penn Multi-List
Facts & features
Interior
Bedrooms & bathrooms
- Bedrooms: 3
- Bathrooms: 2
- Full bathrooms: 2
Primary bedroom
- Level: Upper
- Dimensions: 16x13
Bedroom 2
- Level: Upper
- Dimensions: 13x11
Bedroom 3
- Level: Upper
- Dimensions: 13x10
Dining room
- Level: Main
- Dimensions: 13x12
Family room
- Level: Main
- Dimensions: 22x10
Kitchen
- Level: Main
- Dimensions: 20x11
Living room
- Level: Main
- Dimensions: 23x13
Heating
- Forced Air, Gas
Cooling
- Central Air
Appliances
- Included: Some Gas Appliances, Dryer, Dishwasher, Disposal, Refrigerator, Stove, Washer
Features
- Flooring: Hardwood
- Basement: Unfinished,Walk-Out Access
- Number of fireplaces: 1
- Fireplace features: Decorative
Interior area
- Total structure area: 1,800
- Total interior livable area: 1,800 sqft
Property
Parking
- Total spaces: 2
- Parking features: Built In, Garage Door Opener
- Has attached garage: Yes
Features
- Levels: Two
- Stories: 2
- Pool features: None
Lot
- Size: 8,925 sqft
- Dimensions: 0.2049
Details
- Parcel number: 0297L00128000000
Construction
Type & style
- Home type: SingleFamily
- Architectural style: Colonial,Two Story
- Property subtype: Single Family Residence
Materials
- Brick
- Roof: Slate
Condition
- Resale
- Year built: 1928
Utilities & green energy
- Sewer: Public Sewer
- Water: Public
Community & neighborhood
Community
- Community features: Public Transportation
Location
- Region: Pittsburgh
- Subdivision: Blackridge
Price history
| Date | Event | Price |
|---|---|---|
| 5/5/2023 | Sold | $270,000-3.5%$150/sqft |
Source: | ||
| 3/3/2023 | Contingent | $279,900$156/sqft |
Source: | ||
| 1/25/2023 | Listed for sale | $279,900+24.4%$156/sqft |
Source: | ||
| 3/14/2022 | Listing removed | -- |
Source: Zillow Rental Manager Report a problem | ||
| 2/21/2022 | Listed for rent | $2,000+3.9%$1/sqft |
Source: Zillow Rental Manager Report a problem | ||
Public tax history
| Year | Property taxes | Tax assessment |
|---|---|---|
| 2025 | $8,326 +7.7% | $178,900 |
| 2024 | $7,734 +730.4% | $178,900 -9.1% |
| 2023 | $931 | $196,900 |
Find assessor info on the county website
Neighborhood: 15235
Nearby schools
GreatSchools rating
- 4/10Turner Intermediate SchoolGrades: 2-6Distance: 0.5 mi
- NAKelly Primary SchoolGrades: PK-1Distance: 1.8 mi
Schools provided by the listing agent
- District: Wilkinsburg
Source: WPMLS. This data may not be complete. We recommend contacting the local school district to confirm school assignments for this home.
Get pre-qualified for a loan
At Zillow Home Loans, we can pre-qualify you in as little as 5 minutes with no impact to your credit score.An equal housing lender. NMLS #10287.
Sell for more on Zillow
Get a Zillow Showcase℠ listing at no additional cost and you could sell for .
$304,800
2% more+$6,096
With Zillow Showcase(estimated)$310,896

