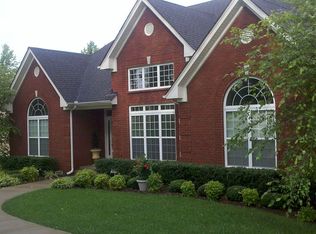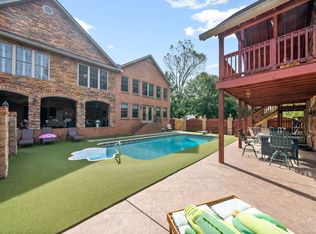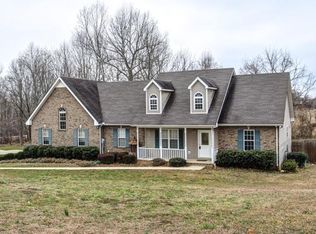Beautiful Brick and Stone home situated on a 1.13 acre corner lot. Huge trees embrace the yard. The double-sided fireplace will keep you totally warm. Enjoy the sitting area in the large master bedroom. Granite counter tops with custom Maple cabinetry adorn the kitchen. A wide open floor plan is perfect for entertaining. There is room for all your vehicles in the 3 car attached and one car detached garages. The friendly neighborhood beckons you to take regular leisurely strolls.
This property is off market, which means it's not currently listed for sale or rent on Zillow. This may be different from what's available on other websites or public sources.


