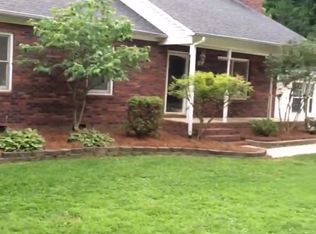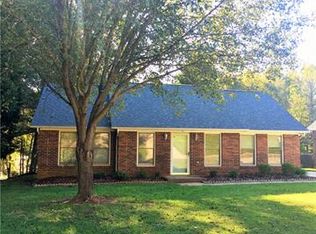Sold for $345,000 on 05/22/25
$345,000
1008 Autumn Ln, Concord, NC 28025
3beds
1,557sqft
Stick/Site Built, Residential, Single Family Residence
Built in 1996
0.22 Acres Lot
$344,800 Zestimate®
$--/sqft
$1,891 Estimated rent
Home value
$344,800
$328,000 - $365,000
$1,891/mo
Zestimate® history
Loading...
Owner options
Explore your selling options
What's special
Charming all-brick community in Concord! This 3-bedroom, 2.5-bath, 1.5-story home with lots of updates is ideally located just minutes from Hwy 29, Hwy 49, and I-85, making for an easy commute to Charlotte & Harrisburg. The home features laminate flooring throughout ( installed in 2016), an updated kitchen with granite countertops, and a gas cooktop (added in 2018). The kitchen also includes a breakfast nook, a pantry, and Appliances will remain. There is a spacious formal dining room, and the living room boasts a cozy gas log fireplace. The Primary suite, conveniently located on the main floor, offers a walk-in closet and a full bath featuring a tiled shower. Upstairs, you’ll find spare bedrooms and a full bath with updates. Additional benefits, to name a few, include new downstairs HVAC system installed in 2023, added cabinets above the washer & dryer, and updated porch columns & railings. The backyard is partially fenced and consists of a storage building for your outdoor needs.
Zillow last checked: 8 hours ago
Listing updated: May 22, 2025 at 03:48pm
Listed by:
Karen Courtney 704-791-5694,
Re/Max Leading Edge
Bought with:
NONMEMBER NONMEMBER
nonmls
Source: Triad MLS,MLS#: 1177083 Originating MLS: Greensboro
Originating MLS: Greensboro
Facts & features
Interior
Bedrooms & bathrooms
- Bedrooms: 3
- Bathrooms: 3
- Full bathrooms: 2
- 1/2 bathrooms: 1
- Main level bathrooms: 2
Primary bedroom
- Level: Main
- Dimensions: 13.58 x 11.5
Bedroom 2
- Level: Second
- Dimensions: 11.92 x 11.67
Bedroom 3
- Level: Second
- Dimensions: 12.42 x 10.92
Breakfast
- Level: Main
- Dimensions: 10.83 x 7.92
Dining room
- Level: Main
- Dimensions: 10.83 x 10.42
Great room
- Level: Main
- Dimensions: 16.5 x 13.83
Kitchen
- Level: Main
- Dimensions: 10.83 x 10.42
Heating
- Forced Air, Natural Gas
Cooling
- Central Air
Appliances
- Included: Oven, Cooktop, Dishwasher, Disposal, Gas Cooktop, Range Hood, Electric Water Heater
- Laundry: Dryer Connection, Washer Hookup
Features
- Great Room, Ceiling Fan(s), Pantry
- Flooring: Laminate, Tile, Vinyl
- Basement: Crawl Space
- Attic: Partially Floored,Walk-In
- Number of fireplaces: 1
- Fireplace features: Gas Log, Great Room
Interior area
- Total structure area: 1,557
- Total interior livable area: 1,557 sqft
- Finished area above ground: 1,557
Property
Parking
- Parking features: Driveway, No Garage
- Has uncovered spaces: Yes
Features
- Levels: One and One Half
- Stories: 1
- Patio & porch: Porch
- Pool features: None
- Fencing: Fenced,Partial
Lot
- Size: 0.22 Acres
- Features: City Lot, Partially Cleared, Not in Flood Zone
Details
- Additional structures: Storage
- Parcel number: 55396804880000
- Zoning: RM-1
- Special conditions: Owner Sale
Construction
Type & style
- Home type: SingleFamily
- Architectural style: Traditional
- Property subtype: Stick/Site Built, Residential, Single Family Residence
Materials
- Brick
Condition
- Year built: 1996
Utilities & green energy
- Sewer: Public Sewer
- Water: Public
Community & neighborhood
Security
- Security features: Carbon Monoxide Detector(s), Smoke Detector(s)
Location
- Region: Concord
- Subdivision: Cinnamon Hill
HOA & financial
HOA
- Has HOA: Yes
- HOA fee: $110 annually
Other
Other facts
- Listing agreement: Exclusive Right To Sell
- Listing terms: Cash,Conventional,FHA,VA Loan
Price history
| Date | Event | Price |
|---|---|---|
| 5/22/2025 | Sold | $345,000-1.4% |
Source: | ||
| 4/23/2025 | Pending sale | $349,900 |
Source: | ||
| 4/11/2025 | Listed for sale | $349,900+141.3%$225/sqft |
Source: | ||
| 5/5/2016 | Sold | $145,000+13.7%$93/sqft |
Source: | ||
| 2/23/2001 | Sold | $127,500$82/sqft |
Source: Public Record | ||
Public tax history
| Year | Property taxes | Tax assessment |
|---|---|---|
| 2024 | $2,700 +34.7% | $271,120 +65% |
| 2023 | $2,005 | $164,360 |
| 2022 | $2,005 | $164,360 |
Find assessor info on the county website
Neighborhood: 28025
Nearby schools
GreatSchools rating
- 7/10R B Mcallister ElementaryGrades: K-5Distance: 1.1 mi
- 2/10Concord MiddleGrades: 6-8Distance: 2.6 mi
- 5/10Concord HighGrades: 9-12Distance: 3.6 mi
Get a cash offer in 3 minutes
Find out how much your home could sell for in as little as 3 minutes with a no-obligation cash offer.
Estimated market value
$344,800
Get a cash offer in 3 minutes
Find out how much your home could sell for in as little as 3 minutes with a no-obligation cash offer.
Estimated market value
$344,800

