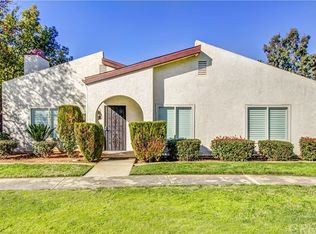Sold for $475,000 on 06/27/25
Listing Provided by:
Zachary Smith DRE #02173662 909-809-2464,
Shaw Real Estate Brokers
Bought with: KELLER WILLIAMS REALTY
$475,000
1008 Ardmore Cir, Redlands, CA 92374
2beds
1,056sqft
Single Family Residence
Built in 1986
1,056 Square Feet Lot
$465,400 Zestimate®
$450/sqft
$2,376 Estimated rent
Home value
$465,400
$419,000 - $517,000
$2,376/mo
Zestimate® history
Loading...
Owner options
Explore your selling options
What's special
Beautifully updated and move-in ready, this 2-bedroom, 2-bathroom home offers modern comfort in the desirable Ardmore Terrace Community. The remodeled kitchen features sleek quartz countertops and new stainless steel appliances. New flooring throughout and fresh interior paint give the home a bright, contemporary feel. Enjoy a spacious walk-in closet in the primary suite, updated quartz countertops in the bathrooms, a cozy fireplace in the living room, and a private fenced-in patio, perfect for relaxing or entertaining. The attached 2-car garage adds convenience and storage. Community amenities include a pool, spa, tennis courts, and RV parking. The HOA covers water, sewer, trash, and grounds maintenance, making for easy, low-maintenance living. Ideally located just minutes from downtown Redlands and less than a mile from Panera Bread and Albertsons, this turn-key home blends style, comfort, and convenience in one perfect package.
Zillow last checked: 8 hours ago
Listing updated: June 27, 2025 at 07:55pm
Listing Provided by:
Zachary Smith DRE #02173662 909-809-2464,
Shaw Real Estate Brokers
Bought with:
KATHLEEN MARCELINO, DRE #01474125
KELLER WILLIAMS REALTY
Source: CRMLS,MLS#: IG25108331 Originating MLS: California Regional MLS
Originating MLS: California Regional MLS
Facts & features
Interior
Bedrooms & bathrooms
- Bedrooms: 2
- Bathrooms: 2
- Full bathrooms: 2
- Main level bathrooms: 2
- Main level bedrooms: 2
Bedroom
- Features: All Bedrooms Down
Bathroom
- Features: Tub Shower
Kitchen
- Features: Quartz Counters
Other
- Features: Walk-In Closet(s)
Heating
- Central
Cooling
- Central Air
Appliances
- Included: Dishwasher, Gas Range, Microwave, Refrigerator
- Laundry: Laundry Closet
Features
- Quartz Counters, Recessed Lighting, All Bedrooms Down, Walk-In Closet(s)
- Flooring: Vinyl
- Has fireplace: Yes
- Fireplace features: Living Room
- Common walls with other units/homes: 1 Common Wall
Interior area
- Total interior livable area: 1,056 sqft
Property
Parking
- Total spaces: 2
- Parking features: Garage - Attached
- Attached garage spaces: 2
Accessibility
- Accessibility features: Safe Emergency Egress from Home
Features
- Levels: One
- Stories: 1
- Entry location: front
- Patio & porch: Patio
- Pool features: Community, Association
- Has spa: Yes
- Spa features: Community
- Has view: Yes
- View description: None
Lot
- Size: 1,056 sqft
- Features: 0-1 Unit/Acre
Details
- Parcel number: 0173481340000
- Special conditions: Standard
Construction
Type & style
- Home type: SingleFamily
- Property subtype: Single Family Residence
- Attached to another structure: Yes
Condition
- New construction: No
- Year built: 1986
Utilities & green energy
- Sewer: Public Sewer
- Water: Public
- Utilities for property: Electricity Connected, Natural Gas Connected, Sewer Connected, Water Connected
Community & neighborhood
Community
- Community features: Biking, Curbs, Sidewalks, Pool
Location
- Region: Redlands
HOA & financial
HOA
- Has HOA: Yes
- HOA fee: $295 monthly
- Amenities included: Maintenance Front Yard, Pool, RV Parking, Spa/Hot Tub, Tennis Court(s), Trash, Water
- Services included: Sewer
- Association name: Ardmore Terrace
- Association phone: 909-747-0258
Other
Other facts
- Listing terms: Submit
Price history
| Date | Event | Price |
|---|---|---|
| 6/27/2025 | Sold | $475,000$450/sqft |
Source: | ||
| 6/4/2025 | Contingent | $475,000$450/sqft |
Source: | ||
| 5/15/2025 | Listed for sale | $475,000$450/sqft |
Source: | ||
Public tax history
| Year | Property taxes | Tax assessment |
|---|---|---|
| 2025 | $1,729 +12.7% | $136,389 +2% |
| 2024 | $1,534 +0.2% | $133,715 +2% |
| 2023 | $1,531 +1.5% | $131,093 +2% |
Find assessor info on the county website
Neighborhood: 92374
Nearby schools
GreatSchools rating
- 5/10Kingsbury Elementary SchoolGrades: K-5Distance: 0.9 mi
- 4/10Moore Middle SchoolGrades: 6-8Distance: 0.9 mi
- 10/10Redlands Senior High SchoolGrades: 9-12Distance: 0.5 mi
Get a cash offer in 3 minutes
Find out how much your home could sell for in as little as 3 minutes with a no-obligation cash offer.
Estimated market value
$465,400
Get a cash offer in 3 minutes
Find out how much your home could sell for in as little as 3 minutes with a no-obligation cash offer.
Estimated market value
$465,400
