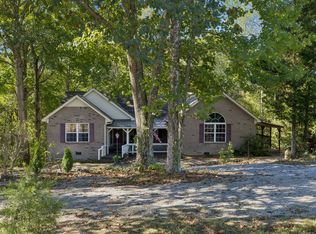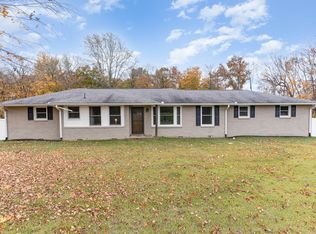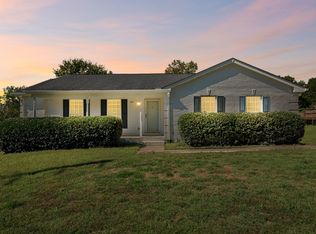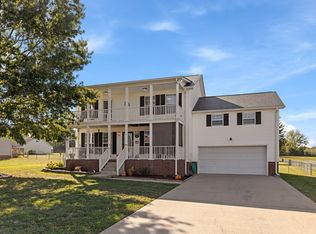Tucked away at the end of a quiet road this 2,400 sq. ft. home offers the perfect blend of privacy and convenience—an easy commute to both Nashville and Clarksville. Resting on 4 acres with intersecting creeks along the back and side property lines, the setting is as peaceful as it is beautiful.
Recent upgrades give you peace of mind with a new roof, new central heat and air, and new insulated steel garage doors. Inside, steel doors throughout the home add an extra level of security. The climate-controlled basement provides abundant storage space.
Upstairs, prepare to be impressed by the oversized chef’s kitchen featuring an expansive glass cooktop, stainless steel appliances, and immaculate tile floors. The open living area with gleaming hardwoods creates a warm, spacious atmosphere perfect for gatherings.
The oversized bedrooms offer comfort for everyone, complete with en suites and walk-in closets. A large upstairs bonus room with full bath adds even more living flexibility.
Appliances including washer, dryer, and stainless steel kitchen set convey with the home, making your move seamless. Buyers agent to verify all pertinent information. Call today!
Active
Price cut: $15K (10/4)
$435,000
1008 Allen Rd, Ashland City, TN 37015
4beds
2,375sqft
Est.:
Single Family Residence, Residential
Built in 1969
4 Acres Lot
$-- Zestimate®
$183/sqft
$-- HOA
What's special
Climate-controlled basementLarge upstairs bonus roomStainless steel appliancesExpansive glass cooktopEn suitesIntersecting creeksOversized bedrooms
- 104 days |
- 1,212 |
- 57 |
Zillow last checked: 8 hours ago
Listing updated: December 14, 2025 at 01:32pm
Listing Provided by:
Jessica Long, MBA 931-644-6702,
EXIT Realty Gateway South 931-905-8442
Source: RealTracs MLS as distributed by MLS GRID,MLS#: 2996490
Tour with a local agent
Facts & features
Interior
Bedrooms & bathrooms
- Bedrooms: 4
- Bathrooms: 4
- Full bathrooms: 3
- 1/2 bathrooms: 1
- Main level bedrooms: 4
Heating
- Central
Cooling
- Ceiling Fan(s), Central Air
Appliances
- Included: Built-In Electric Oven, Electric Oven, Built-In Electric Range, Cooktop, Dishwasher, Dryer, ENERGY STAR Qualified Appliances, Refrigerator, Stainless Steel Appliance(s), Washer
- Laundry: Electric Dryer Hookup, Washer Hookup
Features
- Flooring: Wood, Other, Tile
- Basement: Finished
- Number of fireplaces: 1
Interior area
- Total structure area: 2,375
- Total interior livable area: 2,375 sqft
- Finished area above ground: 2,375
Property
Parking
- Total spaces: 4
- Parking features: Basement
- Attached garage spaces: 2
- Uncovered spaces: 2
Features
- Levels: One
- Stories: 2
- Patio & porch: Porch, Covered
Lot
- Size: 4 Acres
Details
- Parcel number: 043 10100 000
- Special conditions: Standard
Construction
Type & style
- Home type: SingleFamily
- Property subtype: Single Family Residence, Residential
Materials
- Brick
- Roof: Metal
Condition
- New construction: No
- Year built: 1969
Utilities & green energy
- Sewer: Septic Tank
- Water: Public
- Utilities for property: Water Available
Community & HOA
Community
- Security: Fire Alarm, Smoke Detector(s)
- Subdivision: None
HOA
- Has HOA: No
Location
- Region: Ashland City
Financial & listing details
- Price per square foot: $183/sqft
- Tax assessed value: $481,900
- Annual tax amount: $2,085
- Date on market: 9/17/2025
Estimated market value
Not available
Estimated sales range
Not available
Not available
Price history
Price history
| Date | Event | Price |
|---|---|---|
| 11/19/2025 | Listed for sale | $435,000$183/sqft |
Source: | ||
| 10/22/2025 | Contingent | $435,000$183/sqft |
Source: | ||
| 10/4/2025 | Price change | $435,000-3.3%$183/sqft |
Source: | ||
| 9/18/2025 | Listed for sale | $450,000$189/sqft |
Source: | ||
| 8/2/2025 | Listing removed | $450,000$189/sqft |
Source: | ||
Public tax history
Public tax history
| Year | Property taxes | Tax assessment |
|---|---|---|
| 2024 | $2,085 +5.2% | $120,475 +73.1% |
| 2023 | $1,982 +4.6% | $69,600 |
| 2022 | $1,894 | $69,600 |
Find assessor info on the county website
BuyAbility℠ payment
Est. payment
$2,456/mo
Principal & interest
$2119
Property taxes
$185
Home insurance
$152
Climate risks
Neighborhood: 37015
Nearby schools
GreatSchools rating
- 7/10Cheatham Middle SchoolGrades: 5-8Distance: 0.7 mi
- 3/10Cheatham Co CentralGrades: 9-12Distance: 0.4 mi
- 5/10West Cheatham Elementary SchoolGrades: PK-4Distance: 5.3 mi
Schools provided by the listing agent
- Elementary: Ashland City Elementary
- Middle: Cheatham Middle School
- High: Cheatham Co Central
Source: RealTracs MLS as distributed by MLS GRID. This data may not be complete. We recommend contacting the local school district to confirm school assignments for this home.
- Loading
- Loading




