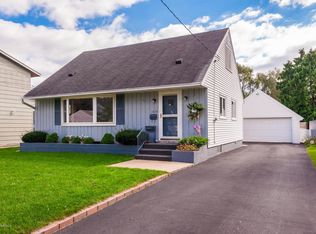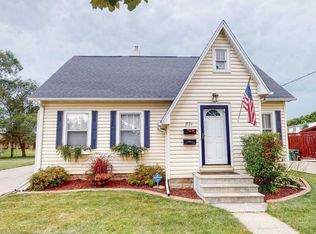Closed
$340,000
1008 9th St NE, Rochester, MN 55906
4beds
2,200sqft
Single Family Residence
Built in 1954
6,969.6 Square Feet Lot
$353,300 Zestimate®
$155/sqft
$2,246 Estimated rent
Home value
$353,300
$322,000 - $385,000
$2,246/mo
Zestimate® history
Loading...
Owner options
Explore your selling options
What's special
Don't miss this adorable ranch style home with rare lot overlooking Silver Lake Park and its iconic stone bridges. Step out your front door and stroll the lake's paved path to an expansive kids park, skate park, splash pad, and baseball/soccer fields. Easily walk or bike downtown for work or pleasure. This gem has been thoughtfully remodeled with kitchen open to the main living area and features a large bay picture window with lakefront views. Main level bathroom completely remodeled two years ago including new shower/tub. Gleaming hardwood floors flow throughout the main level for classic charm. Downstairs you'll find a spacious family room with cozy gas fireplace, 3/4 bath, and 4th bedroom with egress and newer carpet- perfect for guests. Many improvements including new furnace, AC, water heater, water softener, exterior doors and storm doors, updated windows, and fresh paint for move-in ready appeal. Landscaping has been recently professionally updated. The flat backyard is fully fenced with a storage shed for all your odds and ends!
Zillow last checked: 8 hours ago
Listing updated: April 07, 2025 at 09:23am
Listed by:
Josh Mickelson 507-251-3545,
Re/Max Results
Bought with:
Josh Mickelson
Re/Max Results
Source: NorthstarMLS as distributed by MLS GRID,MLS#: 6677597
Facts & features
Interior
Bedrooms & bathrooms
- Bedrooms: 4
- Bathrooms: 2
- Full bathrooms: 1
- 3/4 bathrooms: 1
Bedroom 1
- Level: Main
Bedroom 2
- Level: Main
Bedroom 3
- Level: Main
Bathroom
- Level: Main
Bathroom
- Level: Lower
Family room
- Level: Lower
Kitchen
- Level: Main
Laundry
- Level: Lower
Living room
- Level: Main
Storage
- Level: Lower
Utility room
- Level: Lower
Heating
- Forced Air
Cooling
- Central Air
Appliances
- Included: Dishwasher, Dryer, Microwave, Range, Refrigerator, Washer, Water Softener Owned
Features
- Basement: Egress Window(s),Finished,Full
- Number of fireplaces: 1
- Fireplace features: Gas
Interior area
- Total structure area: 2,200
- Total interior livable area: 2,200 sqft
- Finished area above ground: 1,100
- Finished area below ground: 771
Property
Parking
- Total spaces: 1
- Parking features: Attached, Concrete
- Attached garage spaces: 1
Accessibility
- Accessibility features: None
Features
- Levels: One
- Stories: 1
- Fencing: Chain Link,Full
Lot
- Size: 6,969 sqft
- Dimensions: 55 x 125
- Features: Property Adjoins Public Land
Details
- Additional structures: Storage Shed
- Foundation area: 1100
- Parcel number: 743624026699
- Zoning description: Residential-Single Family
Construction
Type & style
- Home type: SingleFamily
- Property subtype: Single Family Residence
Materials
- Steel Siding
- Roof: Asphalt
Condition
- Age of Property: 71
- New construction: No
- Year built: 1954
Utilities & green energy
- Electric: Circuit Breakers
- Gas: Natural Gas
- Sewer: City Sewer/Connected
- Water: City Water/Connected
Community & neighborhood
Location
- Region: Rochester
- Subdivision: City Lands
HOA & financial
HOA
- Has HOA: No
Price history
| Date | Event | Price |
|---|---|---|
| 4/7/2025 | Sold | $340,000+3%$155/sqft |
Source: | ||
| 3/7/2025 | Pending sale | $330,000$150/sqft |
Source: | ||
| 3/6/2025 | Listed for sale | $330,000+76.5%$150/sqft |
Source: | ||
| 4/15/2016 | Sold | $187,000-1.5%$85/sqft |
Source: | ||
| 1/19/2016 | Pending sale | $189,900$86/sqft |
Source: RE/MAX Results #4068105 Report a problem | ||
Public tax history
| Year | Property taxes | Tax assessment |
|---|---|---|
| 2025 | $3,456 +19.8% | $244,800 +9.8% |
| 2024 | $2,886 | $222,900 -1.8% |
| 2023 | -- | $227,000 +6.5% |
Find assessor info on the county website
Neighborhood: 55906
Nearby schools
GreatSchools rating
- 7/10Jefferson Elementary SchoolGrades: PK-5Distance: 0.2 mi
- 4/10Kellogg Middle SchoolGrades: 6-8Distance: 0.7 mi
- 8/10Century Senior High SchoolGrades: 8-12Distance: 1.7 mi
Schools provided by the listing agent
- Elementary: Jefferson
- Middle: Kellogg
- High: Century
Source: NorthstarMLS as distributed by MLS GRID. This data may not be complete. We recommend contacting the local school district to confirm school assignments for this home.
Get a cash offer in 3 minutes
Find out how much your home could sell for in as little as 3 minutes with a no-obligation cash offer.
Estimated market value$353,300
Get a cash offer in 3 minutes
Find out how much your home could sell for in as little as 3 minutes with a no-obligation cash offer.
Estimated market value
$353,300

