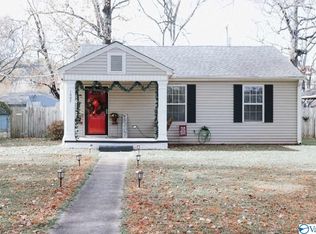Sold for $152,841
$152,841
1008 9th Ave SE, Decatur, AL 35601
3beds
1baths
1,220sqft
SingleFamily
Built in 1940
7,000 Square Feet Lot
$-- Zestimate®
$125/sqft
$1,183 Estimated rent
Home value
Not available
Estimated sales range
Not available
$1,183/mo
Zestimate® history
Loading...
Owner options
Explore your selling options
What's special
**OWNER FINANCING AVAILABLE** Looking for a home in Decatur? This 3 bed 1 bath home is currently available for owner financing with 10% down. With 1220 square feet of living space, there is plenty of room for the whole family. Stop throwing money away on rent and begin your path to home ownership. Seller may consider some repairs before move in.
Facts & features
Interior
Bedrooms & bathrooms
- Bedrooms: 3
- Bathrooms: 1
Heating
- Forced air
Cooling
- Central
Features
- Kitchen, Dining, Living, Bedroom2, Bedroom3, Master Br
- Flooring: Tile, Other, Hardwood
- Has fireplace: No
- Fireplace features: One
Interior area
- Total interior livable area: 1,220 sqft
Property
Parking
- Total spaces: 2
- Parking features: Garage - Detached
Features
- Exterior features: Vinyl
Lot
- Size: 7,000 sqft
Details
- Parcel number: 0304203001027000
Construction
Type & style
- Home type: SingleFamily
- Architectural style: Ranch/1 Story
Materials
- Foundation: Other
- Roof: Asphalt
Condition
- Year built: 1940
Community & neighborhood
Location
- Region: Decatur
Other
Other facts
- FireplaceYN: true
- GarageYN: true
- HeatingYN: true
- CoolingYN: true
- FireplaceFeatures: One
- FireplacesTotal: 1
- RoomsTotal: 7
- CoveredSpaces: 2
- Cooling: Central Air
- ConstructionMaterials: Vinyl
- ParkingFeatures: Detached Garage, Two Car Garage
- InteriorFeatures: Kitchen, Dining, Living, Bedroom2, Bedroom3, Master Br
- RoomBedroom2Level: First
- RoomKitchenLevel: First
- RoomMasterBedroomLevel: First
- RoomDiningRoomLevel: First
- RoomLivingRoomLevel: First
- RoomBedroom3Level: First
- ArchitecturalStyle: Ranch/1 Story
- Heating: Central 1
- MlsStatus: Active
Price history
| Date | Event | Price |
|---|---|---|
| 4/9/2025 | Sold | $152,841-10.1%$125/sqft |
Source: Public Record Report a problem | ||
| 2/25/2025 | Listed for sale | $170,000+9.7%$139/sqft |
Source: Owner Report a problem | ||
| 7/29/2022 | Sold | $154,900-3.1%$127/sqft |
Source: | ||
| 7/3/2022 | Contingent | $159,900$131/sqft |
Source: | ||
| 6/1/2022 | Listed for sale | $159,900+101.1%$131/sqft |
Source: | ||
Public tax history
| Year | Property taxes | Tax assessment |
|---|---|---|
| 2024 | $468 +8.3% | $12,620 +7.9% |
| 2023 | $432 +26.1% | $11,700 +35.7% |
| 2022 | $343 +9.2% | $8,620 +8% |
Find assessor info on the county website
Neighborhood: 35601
Nearby schools
GreatSchools rating
- 4/10Banks-Caddell Elementary SchoolGrades: PK-5Distance: 0.6 mi
- 4/10Decatur Middle SchoolGrades: 6-8Distance: 0.2 mi
- 5/10Decatur High SchoolGrades: 9-12Distance: 0.3 mi
Schools provided by the listing agent
- Elementary: Banks - Caddell
- Middle: Decatur Middle School
- High: Decatur High
Source: The MLS. This data may not be complete. We recommend contacting the local school district to confirm school assignments for this home.
Get pre-qualified for a loan
At Zillow Home Loans, we can pre-qualify you in as little as 5 minutes with no impact to your credit score.An equal housing lender. NMLS #10287.
