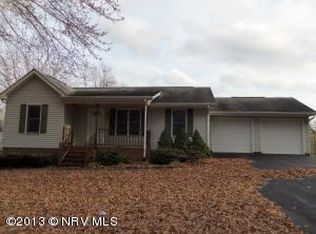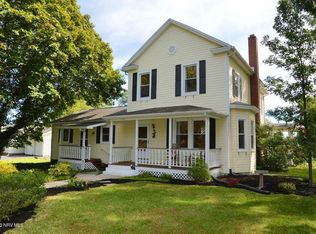NEW,NEW,NEW!!!! Inside, outside, up, and down this home has been remodeled and updated with pride and quality throughout. New roof, siding, sidewalks/drive, plumbing, electrical service, and floor plan revision. Kitchen and bathrooms are shiny and new along with the flooring and interior paint. Attention to detail includes LED lighting inside and out, receptacles with USB ports, and smart key door locks. All remodeling and improvements have been inspected and certified by the City of Radford Building Official. The main level has three bedrooms, full bath, half bath, living room, kitchen, and dining room. The upstairs offers space for another bedroom or play room/family room with heat pump for comfort. Enjoy the relaxing side porch while watching children or pets in the fenced yard.
This property is off market, which means it's not currently listed for sale or rent on Zillow. This may be different from what's available on other websites or public sources.


