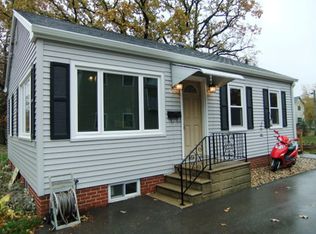Closed
$330,000
1008 4th Street, Brodhead, WI 53520
4beds
2,813sqft
Single Family Residence
Built in 1920
0.26 Acres Lot
$350,200 Zestimate®
$117/sqft
$1,883 Estimated rent
Home value
$350,200
Estimated sales range
Not available
$1,883/mo
Zestimate® history
Loading...
Owner options
Explore your selling options
What's special
MUST SEE, Move in ready, spacious 4 BR, 2 Bath, well maintained home. Features a newer kitchen with patio doors leading out to the deck and newer vinyl fenced yard, updated 2nd floor bath, gutters with leaf guards. New insulation in the attic. Updates - Kitchen 2022, Upper Bath 2023, vinyl Fence 2022, Insulation in attic 2024, New front door 2022, furnace & AC 2012. Roof 2012 Seller has done a Home inspection, available per request. ready for quick closing, close to public pool park and public swimming pool. Also close to Pearl Island Recreation Corridor with walking and biking trails featuring Brodhead's covered bridge located in the park.
Zillow last checked: 8 hours ago
Listing updated: May 18, 2025 at 08:11pm
Listed by:
Jennifer Naramore 608-897-4578,
Prairie Home Realty LLC
Bought with:
Nate Lancaster
Source: WIREX MLS,MLS#: 1989308 Originating MLS: South Central Wisconsin MLS
Originating MLS: South Central Wisconsin MLS
Facts & features
Interior
Bedrooms & bathrooms
- Bedrooms: 4
- Bathrooms: 2
- Full bathrooms: 2
- Main level bedrooms: 1
Primary bedroom
- Level: Upper
- Area: 196
- Dimensions: 14 x 14
Bedroom 2
- Level: Upper
- Area: 192
- Dimensions: 16 x 12
Bedroom 3
- Level: Upper
- Area: 169
- Dimensions: 13 x 13
Bedroom 4
- Level: Main
- Area: 126
- Dimensions: 14 x 9
Bathroom
- Features: At least 1 Tub, Master Bedroom Bath: Full, Master Bedroom Bath
Dining room
- Level: Main
- Area: 192
- Dimensions: 16 x 12
Kitchen
- Level: Main
- Area: 195
- Dimensions: 15 x 13
Living room
- Level: Main
- Area: 252
- Dimensions: 18 x 14
Heating
- Natural Gas, Forced Air
Cooling
- Central Air
Appliances
- Included: Range/Oven, Refrigerator, Dishwasher, Microwave, Washer, Dryer, Water Softener
Features
- Cathedral/vaulted ceiling, Breakfast Bar
- Flooring: Wood or Sim.Wood Floors
- Basement: Full,Partially Finished
Interior area
- Total structure area: 2,813
- Total interior livable area: 2,813 sqft
- Finished area above ground: 2,121
- Finished area below ground: 692
Property
Parking
- Total spaces: 2
- Parking features: 2 Car, Attached
- Attached garage spaces: 2
Features
- Levels: Two
- Stories: 2
- Patio & porch: Deck
- Fencing: Fenced Yard
Lot
- Size: 0.26 Acres
- Dimensions: 85 x 132
Details
- Additional structures: Storage
- Parcel number: 2060035.0000
- Zoning: Res
- Special conditions: Arms Length
Construction
Type & style
- Home type: SingleFamily
- Architectural style: Other
- Property subtype: Single Family Residence
Materials
- Vinyl Siding
Condition
- 21+ Years
- New construction: No
- Year built: 1920
Utilities & green energy
- Sewer: Public Sewer
- Water: Public
Community & neighborhood
Location
- Region: Brodhead
- Municipality: Brodhead
Price history
| Date | Event | Price |
|---|---|---|
| 5/16/2025 | Sold | $330,000-8.3%$117/sqft |
Source: | ||
| 4/15/2025 | Pending sale | $359,900$128/sqft |
Source: | ||
| 3/4/2025 | Price change | $359,900-2.7%$128/sqft |
Source: | ||
| 1/24/2025 | Price change | $369,900-1.4%$131/sqft |
Source: | ||
| 11/10/2024 | Listed for sale | $375,000+135.8%$133/sqft |
Source: | ||
Public tax history
| Year | Property taxes | Tax assessment |
|---|---|---|
| 2024 | $3,926 +5% | $213,600 |
| 2023 | $3,740 +2.8% | $213,600 +10.1% |
| 2022 | $3,639 +10.7% | $194,000 +54.2% |
Find assessor info on the county website
Neighborhood: 53520
Nearby schools
GreatSchools rating
- 5/10Ronald R Albrecht Elementary SchoolGrades: PK-5Distance: 1.2 mi
- 5/10Brodhead Middle SchoolGrades: 6-8Distance: 1.2 mi
- 6/10Brodhead High SchoolGrades: 9-12Distance: 0.9 mi
Schools provided by the listing agent
- Elementary: Ronald R Albrecht
- Middle: Brodhead
- High: Brodhead
- District: Brodhead
Source: WIREX MLS. This data may not be complete. We recommend contacting the local school district to confirm school assignments for this home.

Get pre-qualified for a loan
At Zillow Home Loans, we can pre-qualify you in as little as 5 minutes with no impact to your credit score.An equal housing lender. NMLS #10287.
Sell for more on Zillow
Get a free Zillow Showcase℠ listing and you could sell for .
$350,200
2% more+ $7,004
With Zillow Showcase(estimated)
$357,204