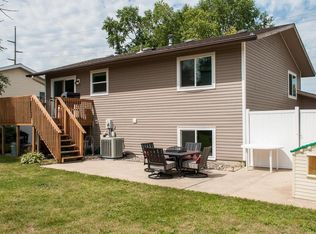Closed
$315,000
1008 41st St NW, Rochester, MN 55901
4beds
2,228sqft
Single Family Residence
Built in 1979
6,969.6 Square Feet Lot
$321,900 Zestimate®
$141/sqft
$1,841 Estimated rent
Home value
$321,900
$293,000 - $351,000
$1,841/mo
Zestimate® history
Loading...
Owner options
Explore your selling options
What's special
Step inside this beautifully updated 4-bedroom home, just 10 minutes from downtown Rochester, and see everything it has to offer! The fully renovated kitchen shines with modern finishes, perfect for preparing meals and entertaining. Brand-new LVP flooring and carpet flow throughout, and fresh paint gives the entire home a bright, welcoming feel. Both bathrooms have been completely updated, and the finished lower level features a cozy family room with a wood-burning fireplace—ideal for relaxing evenings. A new sump pump adds peace of mind, while the spacious fenced-in backyard with a deck is perfect for outdoor gatherings or quiet mornings with your coffee. Conveniently located near parks, schools, golf courses, Costco, dining, and more, this move-in-ready home offers plenty of space, updates, and peace of mind. It’s the perfect blend of comfort and convenience, waiting for you to make it yours!
Zillow last checked: 8 hours ago
Listing updated: May 30, 2025 at 07:22am
Listed by:
Mitchel Herian 763-219-3083,
Kris Lindahl Real Estate
Bought with:
Kurdi Taha
Real Broker, LLC.
Source: NorthstarMLS as distributed by MLS GRID,MLS#: 6700561
Facts & features
Interior
Bedrooms & bathrooms
- Bedrooms: 4
- Bathrooms: 2
- Full bathrooms: 1
- 3/4 bathrooms: 1
Bedroom 1
- Level: Main
- Area: 126 Square Feet
- Dimensions: 10.5x12
Bedroom 2
- Level: Main
- Area: 126.5 Square Feet
- Dimensions: 11.5x11
Bedroom 3
- Level: Lower
- Area: 149.5 Square Feet
- Dimensions: 13x11.5
Bedroom 4
- Level: Lower
- Area: 126.5 Square Feet
- Dimensions: 11.5x11
Dining room
- Level: Main
- Area: 99 Square Feet
- Dimensions: 11x9
Family room
- Level: Lower
- Area: 312.5 Square Feet
- Dimensions: 25x12.5
Kitchen
- Level: Main
- Area: 110.25 Square Feet
- Dimensions: 10.5x10.5
Laundry
- Level: Lower
- Area: 140 Square Feet
- Dimensions: 14x10
Living room
- Level: Main
- Area: 282.75 Square Feet
- Dimensions: 19.5x14.5
Heating
- Forced Air
Cooling
- Central Air
Appliances
- Included: Dishwasher, Disposal, Dryer, Exhaust Fan, Freezer, Humidifier, Gas Water Heater, Microwave, Range, Refrigerator, Stainless Steel Appliance(s), Washer, Water Softener Owned
Features
- Basement: Block,Egress Window(s),Finished,Sump Pump
- Number of fireplaces: 1
- Fireplace features: Family Room, Wood Burning
Interior area
- Total structure area: 2,228
- Total interior livable area: 2,228 sqft
- Finished area above ground: 1,114
- Finished area below ground: 1,028
Property
Parking
- Total spaces: 2
- Parking features: Attached, Concrete, Storage
- Attached garage spaces: 2
- Details: Garage Dimensions (20x26)
Accessibility
- Accessibility features: None
Features
- Levels: Multi/Split
- Patio & porch: Deck
- Fencing: Chain Link,Partial
Lot
- Size: 6,969 sqft
- Dimensions: 60 x 120
- Features: Near Public Transit
Details
- Foundation area: 1114
- Parcel number: 742211019691
- Zoning description: Residential-Single Family
Construction
Type & style
- Home type: SingleFamily
- Property subtype: Single Family Residence
Materials
- Vinyl Siding, Frame
Condition
- Age of Property: 46
- New construction: No
- Year built: 1979
Utilities & green energy
- Electric: 150 Amp Service
- Gas: Natural Gas
- Sewer: City Sewer/Connected
- Water: City Water/Connected
Community & neighborhood
Location
- Region: Rochester
- Subdivision: Sunrise Estates 2nd Sub
HOA & financial
HOA
- Has HOA: No
Price history
| Date | Event | Price |
|---|---|---|
| 5/23/2025 | Sold | $315,000$141/sqft |
Source: | ||
| 4/21/2025 | Pending sale | $315,000$141/sqft |
Source: | ||
| 4/17/2025 | Price change | $315,000-1.6%$141/sqft |
Source: | ||
| 4/10/2025 | Listed for sale | $320,000-1.5%$144/sqft |
Source: | ||
| 4/9/2025 | Listing removed | $325,000$146/sqft |
Source: | ||
Public tax history
| Year | Property taxes | Tax assessment |
|---|---|---|
| 2024 | -- | -- |
| 2023 | -- | -- |
| 2022 | -- | -- |
Find assessor info on the county website
Neighborhood: 55901
Nearby schools
GreatSchools rating
- 4/10Gage Elementary SchoolGrades: PK-5Distance: 0.2 mi
- 5/10John Adams Middle SchoolGrades: 6-8Distance: 0.6 mi
- 5/10John Marshall Senior High SchoolGrades: 8-12Distance: 2.1 mi
Schools provided by the listing agent
- Elementary: Robert Gage
- Middle: John Adams
- High: John Marshall
Source: NorthstarMLS as distributed by MLS GRID. This data may not be complete. We recommend contacting the local school district to confirm school assignments for this home.
Get a cash offer in 3 minutes
Find out how much your home could sell for in as little as 3 minutes with a no-obligation cash offer.
Estimated market value$321,900
Get a cash offer in 3 minutes
Find out how much your home could sell for in as little as 3 minutes with a no-obligation cash offer.
Estimated market value
$321,900
