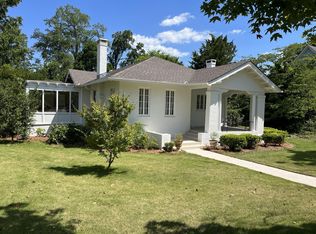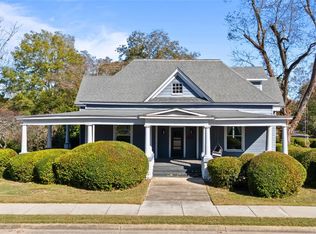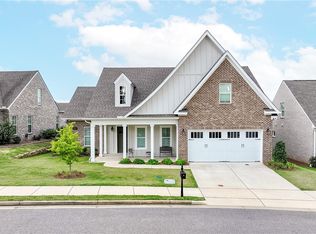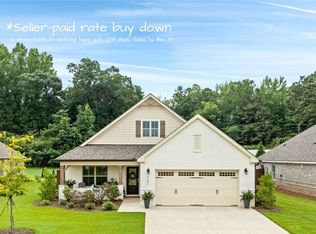Nestled in the heart of historic Opelika, just a stroll from downtown & the new Floral Park, this 1894 Queen Anne-style Victorian is a rare architectural treasure! Behind its turreted facade and decorative bargeboard gable lies a beautifully preserved 4-bed, 2-bath home filled w/warmth, craftsmanship & character. A dramatic curved concrete stairway leads to a hand-carved front door & series of inviting foyers. Inside, 14-foot ceilings, plaster walls & original picture molding set the tone, while eighteen 84-inch windows w/wavy glass fill the home with light. Transoms, nearly one-foot baseboards and hand-carved trim blocks—incl symbolic starburst motifs—enhance the home’s rich period detailing. Four preserved coal-burning fireplaces reflect its authentic 19th-century charm (decorative only). Thoughtfully remodeled kitchen (2012) blends historic & modern function: custom cabinetry, Silestone quartz countertops, soft-close drawers, schoolhouse lighting & young appliances (incl dbl oven, fridge, w/d). Both bathrooms have been updated with care—the owner’s bath showcasing a striking 1927 clawfoot tub, lantern tile, marble-top vanity plus the delicately revealed original chimney—a striking architectural accent! Generous closets, built-in storage, vintage Sears Roebuck shed and even hand-hewn timber beams beneath the structure, this one-of-a-kind home is a rare opportunity to own a beautifully adapted piece of Opelika’s history! Outside, the property as a whole unfolds like a secret garden, with nearly 1/2 acre of lush, level grounds. The fenced backyard offers a serene natural canopy that feels worlds away—so tranquil, you may forget you're in the heart of the city. Architectural roof 2013. Young appliances! Most plumbing supply/drain lines (incl gas) updated w/in the last 10 yrs! Electrical updated to breakers! Water heater 2025! Exterior painted (trim 2024, siding 2025)! 2/3 of hardwood floors professionally refinished 2025! Please ask for many more details!!
For sale
$479,900
1008 3rd Ave, Opelika, AL 36801
4beds
2,847sqft
Est.:
Single Family Residence
Built in 1894
0.45 Acres Lot
$-- Zestimate®
$169/sqft
$-- HOA
What's special
- 27 days |
- 1,492 |
- 105 |
Likely to sell faster than
Zillow last checked: 8 hours ago
Listing updated: December 07, 2025 at 12:19pm
Listed by:
NATALIE BASS,
EXP REALTY, LLC 888-923-5547
Source: LCMLS,MLS#: 177479Originating MLS: Lee County Association of REALTORS
Tour with a local agent
Facts & features
Interior
Bedrooms & bathrooms
- Bedrooms: 4
- Bathrooms: 2
- Full bathrooms: 2
- Main level bathrooms: 2
Primary bedroom
- Description: Two closets, powerful fan & ensuite screened porch,Flooring: Wood
- Level: First
Bedroom 2
- Description: Room for all you desire,Flooring: Wood
- Level: First
Bedroom 3
- Description: Built-ins & walk-in closet,Flooring: Wood
- Level: First
Bedroom 4
- Description: Double closets w/more storage above,Flooring: Wood
- Level: First
Primary bathroom
- Description: Complete remodel w/preserved past,Flooring: Ceramic Tile
- Level: First
Dining room
- Description: Abundant natural light & restored gas fp,Flooring: Wood
- Features: Fireplace
- Level: First
Great room
- Description: Open turret adds personality & space to this great room,Flooring: Wood
- Level: First
Kitchen
- Description: Complete remodel in 2012,Flooring: Ceramic Tile
- Level: First
Laundry
- Description: Quaint & sunny,Flooring: Ceramic Tile
- Level: First
Other
- Description: Front foyer/parlor w/original 19th century fixture,Flooring: Wood
- Level: First
Other
- Description: Central passage, second foyer w/built-in,Flooring: Wood
- Level: First
Heating
- Gas
Cooling
- Central Air, Electric
Appliances
- Included: Double Oven, Dryer, Dishwasher, Gas Range, Microwave, Oven, Refrigerator, Washer
- Laundry: Washer Hookup, Dryer Hookup
Features
- Breakfast Area, Ceiling Fan(s), Separate/Formal Dining Room, Primary Downstairs, Other, See Remarks, Updated Kitchen, Window Treatments, Attic
- Flooring: Ceramic Tile, Tile, Wood
- Windows: Window Treatments
- Basement: Crawl Space
- Has fireplace: Yes
- Fireplace features: Other, See Remarks
Interior area
- Total interior livable area: 2,847 sqft
- Finished area above ground: 2,847
- Finished area below ground: 0
Video & virtual tour
Property
Parking
- Parking features: Other, See Remarks
Features
- Levels: One
- Stories: 1
- Patio & porch: Covered, Patio, Porch, Screened
- Exterior features: Storage
- Pool features: None
- Fencing: Chain Link
Lot
- Size: 0.45 Acres
- Features: < 1/2 Acre, Level
Details
- Parcel number: 1003073001039000
Construction
Type & style
- Home type: SingleFamily
- Property subtype: Single Family Residence
Materials
- Aluminum Siding, Other, See Remarks, Plaster
- Foundation: Crawlspace
Condition
- Year built: 1894
Utilities & green energy
- Utilities for property: Cable Available, Natural Gas Available, Sewer Connected, Water Available
Community & HOA
Community
- Subdivision: HISTORIC DISTRICT
HOA
- Has HOA: No
- Amenities included: Other, See Remarks
Location
- Region: Opelika
Financial & listing details
- Price per square foot: $169/sqft
- Tax assessed value: $213,100
- Annual tax amount: $1,098
- Date on market: 11/7/2025
- Cumulative days on market: 27 days
Estimated market value
Not available
Estimated sales range
Not available
Not available
Price history
Price history
| Date | Event | Price |
|---|---|---|
| 11/15/2025 | Listed for sale | $479,900+1%$169/sqft |
Source: LCMLS #177479 Report a problem | ||
| 10/1/2025 | Listing removed | $475,000$167/sqft |
Source: LCMLS #175409 Report a problem | ||
| 7/30/2025 | Price change | $475,000-2.9%$167/sqft |
Source: LCMLS #175409 Report a problem | ||
| 7/4/2025 | Listed for sale | $489,000$172/sqft |
Source: LCMLS #175409 Report a problem | ||
| 6/22/2025 | Pending sale | $489,000$172/sqft |
Source: LCMLS #175409 Report a problem | ||
Public tax history
Public tax history
| Year | Property taxes | Tax assessment |
|---|---|---|
| 2023 | $1,098 +8.3% | $21,320 +7.9% |
| 2022 | $1,014 +10.7% | $19,760 +10.1% |
| 2021 | $916 +6.3% | $17,940 +5.9% |
Find assessor info on the county website
BuyAbility℠ payment
Est. payment
$2,697/mo
Principal & interest
$2349
Property taxes
$180
Home insurance
$168
Climate risks
Neighborhood: 36801
Nearby schools
GreatSchools rating
- 9/10Northside SchoolGrades: 3-5Distance: 0.6 mi
- 8/10Opelika Middle SchoolGrades: 6-8Distance: 0.7 mi
- 5/10Opelika High SchoolGrades: PK,9-12Distance: 1.6 mi
Schools provided by the listing agent
- Elementary: NORTHSIDE INTERMEDIATE/SOUTHVIEW PRIMARY
- Middle: NORTHSIDE INTERMEDIATE/SOUTHVIEW PRIMARY
Source: LCMLS. This data may not be complete. We recommend contacting the local school district to confirm school assignments for this home.
- Loading
- Loading




