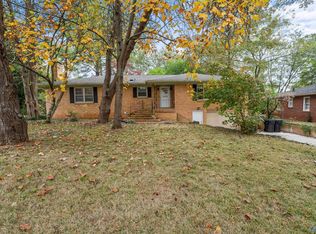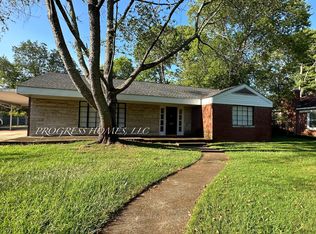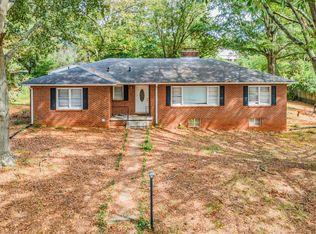Sold for $205,000
$205,000
1008 11th Avenue Ct SE, Decatur, AL 35601
3beds
1,720sqft
Single Family Residence
Built in 1957
0.63 Acres Lot
$204,800 Zestimate®
$119/sqft
$1,822 Estimated rent
Home value
$204,800
$162,000 - $258,000
$1,822/mo
Zestimate® history
Loading...
Owner options
Explore your selling options
What's special
Come check out this 3-bed / 2-bath brick home! The home has recently been updated and is move-in ready. Windows, New tile flooring in the Foyer and Kitchen, Appliances, Flooring throughout the house, fresh paint. The dining room offers built-in cabinets, a living room with a fireplace, and built-ins that overlook the backyard. This house offers a nice-sized lot that sits off the street with a carport, and easy access to 6th Ave and Decatur General Hospital.
Zillow last checked: 8 hours ago
Listing updated: October 10, 2024 at 03:40pm
Listed by:
Andy Keith 256-309-8169,
Exp Realty LLC Northern
Bought with:
Jake Smith, 165952
MeritHouse Realty
Source: ValleyMLS,MLS#: 21851880
Facts & features
Interior
Bedrooms & bathrooms
- Bedrooms: 3
- Bathrooms: 2
- Full bathrooms: 2
Primary bedroom
- Features: Ceiling Fan(s), LVP
- Level: First
- Area: 144
- Dimensions: 12 x 12
Bedroom 2
- Features: Built-in Features, Ceiling Fan(s), LVP Flooring
- Level: First
- Area: 156
- Dimensions: 12 x 13
Bedroom 3
- Features: Ceiling Fan(s), LVP
- Level: First
- Area: 165
- Dimensions: 15 x 11
Dining room
- Features: Built-in Features, LVP
- Level: First
- Area: 180
- Dimensions: 15 x 12
Kitchen
- Features: Tile
- Level: First
- Area: 184
- Dimensions: 8 x 23
Living room
- Features: Built-in Features, Fireplace, LVP
- Level: First
- Area: 280
- Dimensions: 20 x 14
Heating
- Central 1
Cooling
- Central 1
Appliances
- Included: Dishwasher, Electric Water Heater, Microwave, Refrigerator
Features
- Has basement: No
- Has fireplace: Yes
- Fireplace features: Gas Log
Interior area
- Total interior livable area: 1,720 sqft
Property
Parking
- Total spaces: 1
- Parking features: Carport
- Carport spaces: 1
Accessibility
- Accessibility features: Stall Shower
Features
- Levels: One
- Stories: 1
Lot
- Size: 0.63 Acres
- Dimensions: 53 x 246 x 56 x 161 x 197
- Topography: See Remarks
Details
- Parcel number: 0309292013014.000
Construction
Type & style
- Home type: SingleFamily
- Architectural style: Ranch
- Property subtype: Single Family Residence
Materials
- Foundation: Slab
Condition
- New construction: No
- Year built: 1957
Utilities & green energy
- Sewer: Public Sewer
- Water: Public
Community & neighborhood
Location
- Region: Decatur
- Subdivision: Buena Vista Estates
Price history
| Date | Event | Price |
|---|---|---|
| 10/10/2024 | Sold | $205,000-6.8%$119/sqft |
Source: | ||
| 9/19/2024 | Contingent | $219,900$128/sqft |
Source: | ||
| 8/9/2024 | Price change | $219,900-4.3%$128/sqft |
Source: | ||
| 6/30/2024 | Pending sale | $229,900$134/sqft |
Source: | ||
| 5/16/2024 | Price change | $229,900-4.2%$134/sqft |
Source: | ||
Public tax history
| Year | Property taxes | Tax assessment |
|---|---|---|
| 2024 | $914 | $20,180 |
| 2023 | $914 +214.3% | $20,180 +99.8% |
| 2022 | $291 +9.3% | $10,100 +6.8% |
Find assessor info on the county website
Neighborhood: 35601
Nearby schools
GreatSchools rating
- 1/10Somerville Road Elementary SchoolGrades: PK-5Distance: 0.5 mi
- 4/10Decatur Middle SchoolGrades: 6-8Distance: 0.5 mi
- 5/10Decatur High SchoolGrades: 9-12Distance: 0.5 mi
Schools provided by the listing agent
- Elementary: Oak Park Elementary
- Middle: Decatur Middle School
- High: Decatur High
Source: ValleyMLS. This data may not be complete. We recommend contacting the local school district to confirm school assignments for this home.
Get pre-qualified for a loan
At Zillow Home Loans, we can pre-qualify you in as little as 5 minutes with no impact to your credit score.An equal housing lender. NMLS #10287.
Sell with ease on Zillow
Get a Zillow Showcase℠ listing at no additional cost and you could sell for —faster.
$204,800
2% more+$4,096
With Zillow Showcase(estimated)$208,896


