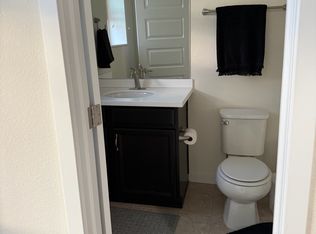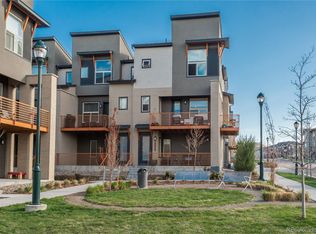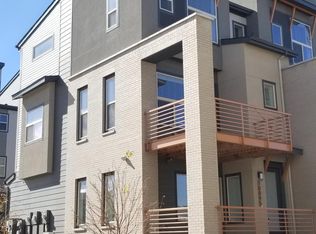Sold for $635,000 on 09/29/23
$635,000
10079 Belvedere Circle, Lone Tree, CO 80124
2beds
1,559sqft
Townhouse
Built in 2017
1,437 Square Feet Lot
$591,400 Zestimate®
$407/sqft
$2,856 Estimated rent
Home value
$591,400
$562,000 - $621,000
$2,856/mo
Zestimate® history
Loading...
Owner options
Explore your selling options
What's special
Beautiful end unit townhome with a prime location on Lone Tree. Walk down to Sprouts, popular dining destination like Snooze eatery and many others. in addition you will be in walking distance of Lone Tree Rec. Center, trails , park, shopping, Light Rail and RTD Bus service. Thanks to the prepaid solar lease the gas and electric average roughly 60.00 per month. The remaining term of the prepaid lease, of approximately 14 years, will pass on to the new owner at closing. Home features an open layout with numerous upgrades cabinetry, wireless access points, quartz countertops and garage shelving system. Large spacious kitchen, dining area, and gathering space all with laminate flooring on the main level. Upstairs in the home has 2 bedrooms, each with their own bathrooms along with a large loft area and pocket office space in the stairwell. Throughout this home you will find lots of natural light. This home has already been pre inspected and report available upon request. Come check this beautiful end unit townhouse out!
Zillow last checked: 8 hours ago
Listing updated: October 02, 2023 at 07:28am
Listed by:
Eric Martinez 888-440-2724 todd.mcmanus@exprealty.net,
eXp Realty, LLC
Bought with:
Sandra Jarock, 100054425
LIV Sotheby's International Realty
Source: REcolorado,MLS#: 9210837
Facts & features
Interior
Bedrooms & bathrooms
- Bedrooms: 2
- Bathrooms: 3
- Full bathrooms: 1
- 3/4 bathrooms: 1
- 1/2 bathrooms: 1
- Main level bathrooms: 1
- Main level bedrooms: 2
Primary bedroom
- Description: Carpet, Ceiling Fan
- Level: Main
- Area: 187 Square Feet
- Dimensions: 17 x 11
Bedroom
- Description: Carpet, Ceiling Fan
- Level: Main
- Area: 110 Square Feet
- Dimensions: 11 x 10
Bathroom
- Description: Pedestal Sink And Tile Flooring
- Level: Main
- Area: 16 Square Feet
- Dimensions: 4 x 4
Bathroom
- Description: Tile Flooring
- Level: Upper
- Area: 48 Square Feet
- Dimensions: 8 x 6
Bathroom
- Description: Dual Sinks, Tile Flooring, Step In Shower
- Level: Upper
- Area: 48 Square Feet
- Dimensions: 8 x 6
Kitchen
- Description: Quartz Counter Tops, Upgraded Cabinets, Stainless Steel Appliances, Hardwood Flooring Open Concepts
- Level: Main
- Area: 361 Square Feet
- Dimensions: 19 x 19
Living room
- Description: Laminate Flooring, Balcony Access
- Level: Main
- Area: 135 Square Feet
- Dimensions: 9 x 15
Loft
- Description: Carpet
- Level: Main
- Area: 110 Square Feet
- Dimensions: 11 x 10
Heating
- Forced Air, Natural Gas, Solar
Cooling
- Central Air
Appliances
- Included: Dishwasher, Microwave, Oven, Range, Refrigerator, Washer
- Laundry: In Unit
Features
- Ceiling Fan(s), Granite Counters, High Speed Internet, Kitchen Island, Open Floorplan, Walk-In Closet(s)
- Flooring: Carpet, Laminate, Tile
- Has basement: No
- Common walls with other units/homes: End Unit,No One Above,No One Below,1 Common Wall
Interior area
- Total structure area: 1,559
- Total interior livable area: 1,559 sqft
- Finished area above ground: 1,559
Property
Parking
- Total spaces: 2
- Parking features: Concrete, Dry Walled
- Attached garage spaces: 2
Features
- Levels: Three Or More
- Entry location: Exterior Access
- Patio & porch: Deck, Patio
- Exterior features: Balcony, Lighting
Lot
- Size: 1,437 sqft
- Features: Corner Lot, Landscaped, Near Public Transit, Open Space
Details
- Parcel number: R0487662
- Special conditions: Standard
Construction
Type & style
- Home type: Townhouse
- Architectural style: Urban Contemporary
- Property subtype: Townhouse
- Attached to another structure: Yes
Materials
- Frame
- Foundation: Slab
- Roof: Composition
Condition
- Year built: 2017
Utilities & green energy
- Sewer: Public Sewer
- Utilities for property: Cable Available, Electricity Connected, Internet Access (Wired), Natural Gas Connected, Phone Available
Green energy
- Energy efficient items: Appliances, Construction, HVAC, Insulation, Water Heater
Community & neighborhood
Security
- Security features: Carbon Monoxide Detector(s), Smart Cameras, Smoke Detector(s), Video Doorbell
Location
- Region: Lone Tree
- Subdivision: Ridgegate
HOA & financial
HOA
- Has HOA: Yes
- HOA fee: $205 monthly
- Amenities included: Playground
- Services included: Cable TV, Reserve Fund, Insurance, Internet, Maintenance Grounds, Sewer, Trash, Water
- Association name: Lincoln Common Rows
- Association phone: 303-280-0474
- Second HOA fee: $31 monthly
- Second association name: Ridgegate Central Village
- Second association phone: 303-420-4433
Other
Other facts
- Listing terms: Cash,Conventional,FHA,VA Loan
- Ownership: Individual
- Road surface type: Paved
Price history
| Date | Event | Price |
|---|---|---|
| 9/29/2023 | Sold | $635,000+40.9%$407/sqft |
Source: | ||
| 5/1/2017 | Sold | $450,715$289/sqft |
Source: Public Record | ||
Public tax history
| Year | Property taxes | Tax assessment |
|---|---|---|
| 2025 | $5,755 -0.7% | $38,610 -15.3% |
| 2024 | $5,794 +29.9% | $45,610 -1% |
| 2023 | $4,459 -3.2% | $46,050 +38.3% |
Find assessor info on the county website
Neighborhood: 80124
Nearby schools
GreatSchools rating
- 6/10Eagle Ridge Elementary SchoolGrades: PK-6Distance: 1.5 mi
- 5/10Cresthill Middle SchoolGrades: 7-8Distance: 2.9 mi
- 9/10Highlands Ranch High SchoolGrades: 9-12Distance: 2.9 mi
Schools provided by the listing agent
- Elementary: Eagle Ridge
- Middle: Cresthill
- High: Highlands Ranch
- District: Douglas RE-1
Source: REcolorado. This data may not be complete. We recommend contacting the local school district to confirm school assignments for this home.
Get a cash offer in 3 minutes
Find out how much your home could sell for in as little as 3 minutes with a no-obligation cash offer.
Estimated market value
$591,400
Get a cash offer in 3 minutes
Find out how much your home could sell for in as little as 3 minutes with a no-obligation cash offer.
Estimated market value
$591,400


