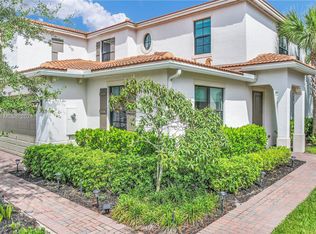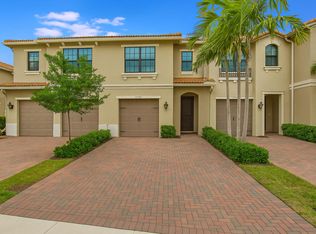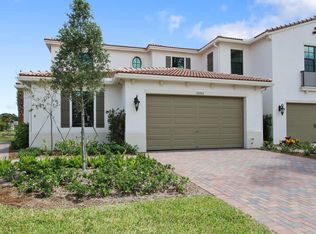Sold for $635,000
$635,000
10078 Akenside Drive, Boca Raton, FL 33428
3beds
2,131sqft
Townhouse
Built in 2019
2,962 Square Feet Lot
$645,600 Zestimate®
$298/sqft
$3,991 Estimated rent
Home value
$645,600
$581,000 - $717,000
$3,991/mo
Zestimate® history
Loading...
Owner options
Explore your selling options
What's special
HUGE PRICE REDUCTION..MOTIVATED SELLER! Beautifully appointed 3 bedroom, 2.5 bath townhouse overlooking expansive lake and golf course is a must see! This newer built home features an open concept floorplan, a gourmet kitchen with quartz countertops, great island and stainless steel appliances opening to a large family room and dining area. Beautiful upgraded staircase, large primary bedroom with a custom spa-like bathroom and large closets. The secondary rooms are also very spacious. Laundry room is conveniently located on the second floor. This townhouse also has a two car garage. Private upscale community clubhouse with pool, gym and party room.
Zillow last checked: 8 hours ago
Listing updated: September 29, 2025 at 02:44am
Listed by:
Kathy L Green 561-212-9447,
Signature Int'l Premier Properties,
Nancy S Gefen 561-271-9085,
Signature Int'l Premier Properties
Bought with:
Elena Lakshtanov
Parrot Realty LLC
Michael L Citron
Parrot Realty LLC
Source: BeachesMLS,MLS#: RX-11083596 Originating MLS: Beaches MLS
Originating MLS: Beaches MLS
Facts & features
Interior
Bedrooms & bathrooms
- Bedrooms: 3
- Bathrooms: 3
- Full bathrooms: 2
- 1/2 bathrooms: 1
Primary bedroom
- Level: 2
- Area: 224 Square Feet
- Dimensions: 14 x 16
Bedroom 2
- Level: 2
- Area: 168 Square Feet
- Dimensions: 12 x 14
Bedroom 3
- Level: 2
- Area: 180 Square Feet
- Dimensions: 15 x 12
Dining room
- Level: M
- Area: 110 Square Feet
- Dimensions: 11 x 10
Kitchen
- Level: M
- Area: 144 Square Feet
- Dimensions: 12 x 12
Living room
- Level: M
- Area: 270 Square Feet
- Dimensions: 15 x 18
Heating
- Central, Electric
Cooling
- Ceiling Fan(s), Central Air, Electric
Appliances
- Included: Cooktop, Dishwasher, Disposal, Dryer, Microwave, Electric Range, Refrigerator, Washer
- Laundry: Inside
Features
- Kitchen Island, Pantry, Stack Bedrooms, Walk-In Closet(s)
- Flooring: Carpet
- Windows: Blinds, Impact Glass (Complete)
Interior area
- Total structure area: 2,708
- Total interior livable area: 2,131 sqft
Property
Parking
- Total spaces: 2
- Parking features: Driveway, Garage - Attached, Auto Garage Open
- Attached garage spaces: 2
- Has uncovered spaces: Yes
Features
- Stories: 2
- Patio & porch: Covered Patio, Open Patio, Screened Patio
- Pool features: Community
- Has view: Yes
- View description: Golf Course, Lake
- Has water view: Yes
- Water view: Lake
- Waterfront features: Lake Front
Lot
- Size: 2,962 sqft
- Features: < 1/4 Acre
Details
- Parcel number: 00424730400000420
- Zoning: PUD
Construction
Type & style
- Home type: Townhouse
- Property subtype: Townhouse
Materials
- CBS
- Roof: S-Tile
Condition
- Resale
- New construction: No
- Year built: 2019
Details
- Builder model: Upgraded Wf + Golf 3/2.5 W/2c
Utilities & green energy
- Sewer: Public Sewer
- Water: Public
- Utilities for property: Cable Connected, Electricity Connected
Community & neighborhood
Security
- Security features: Security Gate
Community
- Community features: Clubhouse, Community Room, Playground, Sidewalks, Street Lights, No Membership Avail, Gated
Location
- Region: Boca Raton
- Subdivision: Enclave At Boca Dunes
HOA & financial
HOA
- Has HOA: Yes
- HOA fee: $305 monthly
Other fees
- Application fee: $175
Other
Other facts
- Listing terms: Cash,Conventional
Price history
| Date | Event | Price |
|---|---|---|
| 9/11/2025 | Sold | $635,000-2.2%$298/sqft |
Source: | ||
| 8/8/2025 | Price change | $649,000-5.9%$305/sqft |
Source: | ||
| 6/3/2025 | Price change | $690,000-3.5%$324/sqft |
Source: | ||
| 5/1/2025 | Price change | $715,000-2.1%$336/sqft |
Source: | ||
| 4/22/2025 | Listed for sale | $730,000+58.2%$343/sqft |
Source: | ||
Public tax history
| Year | Property taxes | Tax assessment |
|---|---|---|
| 2024 | $6,405 +2.5% | $411,780 +3% |
| 2023 | $6,251 +0.8% | $399,786 +3% |
| 2022 | $6,200 +0.5% | $388,142 +3% |
Find assessor info on the county website
Neighborhood: Sandalfoot Cove
Nearby schools
GreatSchools rating
- 8/10Hammock Pointe Elementary SchoolGrades: PK-5Distance: 1 mi
- 8/10Eagles Landing Middle SchoolGrades: 6-8Distance: 4 mi
- 5/10Olympic Heights Community High SchoolGrades: PK,9-12Distance: 2.6 mi
Schools provided by the listing agent
- Elementary: Hammock Pointe Elementary School
- Middle: Eagles Landing Middle School
- High: Olympic Heights Community High
Source: BeachesMLS. This data may not be complete. We recommend contacting the local school district to confirm school assignments for this home.
Get a cash offer in 3 minutes
Find out how much your home could sell for in as little as 3 minutes with a no-obligation cash offer.
Estimated market value$645,600
Get a cash offer in 3 minutes
Find out how much your home could sell for in as little as 3 minutes with a no-obligation cash offer.
Estimated market value
$645,600



