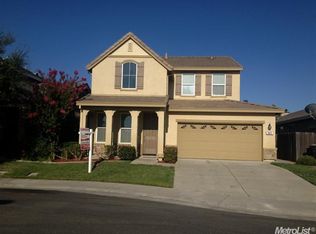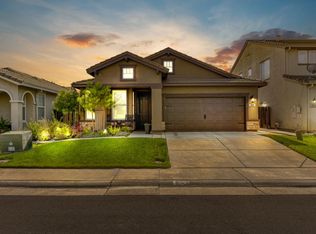Move in ready 3 bed, 2 baths home with big and beautiful granite counters, stainless steel appliances, high end gas cook top, convection oven, dish washer, nice glass tile back splash and pantry closet in the kitchen. Wood laminate floor through out the house with marble tile in the kitchen, tile in bath rooms. Lots of cabinets in laundry room. Ceiling fan/light in every room. Shower door enclosure and exhaust fan in both bath rooms. No maintenance backyard with very large patio.
This property is off market, which means it's not currently listed for sale or rent on Zillow. This may be different from what's available on other websites or public sources.

