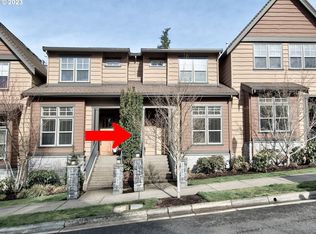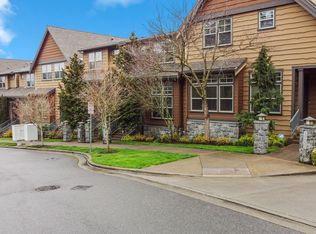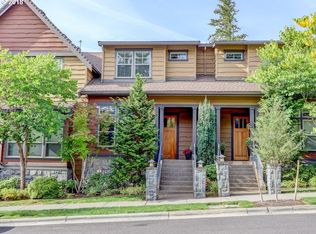Sold
$765,000
10077 SW Morrison St, Portland, OR 97225
3beds
2,782sqft
Residential, Townhouse
Built in 2006
2,613.6 Square Feet Lot
$751,600 Zestimate®
$275/sqft
$3,050 Estimated rent
Home value
$751,600
$714,000 - $789,000
$3,050/mo
Zestimate® history
Loading...
Owner options
Explore your selling options
What's special
Stunning Peterkort Townhome with impressive remodel showcasing high end finishes. Immaculately maintained! Inviting "great room" floor plan has plenty of room to gather and entertain. Spread out in this stylish gourmet kitchen featuring gas cooking, stainless appliances, expansive quartz counters, chic marble herringbone backsplash and storage galore. Handsome floor to ceiling fireplace anchors the living/dining room with a quiet covered deck looking out to forest views. Main level bedroom doubles as a den/office with full bath. Updated luxury vinyl plank flooring throughout the main level. New carpet in den, on stairs, through upstairs and lower level. Contemporary custom railing leading upstairs. The primary suite is your haven for tranquility. Relax in the oversize soaking tub, enjoy a separate walk-in shower, twin sinks and generous walk-in closet. Two additional bedrooms and full bath round out the upstairs level. Lower level bonus/family room/flex-space is a perfect media/game room with additional storage for wine or just storage overflow. NEW FURNACE/AC 2024 plus NEW water heater 2025. HOA assessment PAID IN FULL - NEW ROOF installed 2025. Ideally located in highly sought after unincorporated Washington County. Built by Renaissance Homes, Peterkort is a charming community boasting a unique blend of suburban tranquility and urban convenience. Known for it's serene landscapes, residents enjoy access to community amenities like pool, parks and trails as well as nearby schools, shopping centers, and dining options. Easy access to HWY 217, HWY 26, DT PDX, Beaverton, Tech & more. This and everything you love about Peterkort, and more! Welcome Home!
Zillow last checked: 8 hours ago
Listing updated: December 19, 2025 at 12:55pm
Listed by:
Sharon Fleming 503-680-3702,
Coldwell Banker Bain
Bought with:
Gavin Shettler, 201103091
Redfin
Source: RMLS (OR),MLS#: 561658398
Facts & features
Interior
Bedrooms & bathrooms
- Bedrooms: 3
- Bathrooms: 3
- Full bathrooms: 3
- Main level bathrooms: 1
Primary bedroom
- Features: Double Sinks, High Ceilings, Shower, Soaking Tub, Suite, Tile Floor, Walkin Closet, Wallto Wall Carpet
- Level: Upper
- Area: 208
- Dimensions: 16 x 13
Bedroom 2
- Features: Closet, High Ceilings, Wallto Wall Carpet
- Level: Upper
- Area: 121
- Dimensions: 11 x 11
Bedroom 3
- Features: Closet, High Ceilings, Wallto Wall Carpet
- Level: Upper
- Area: 121
- Dimensions: 11 x 11
Bedroom 4
- Features: Closet, High Ceilings, Wallto Wall Carpet
- Level: Main
- Area: 110
- Dimensions: 11 x 10
Dining room
- Features: Deck, Eat Bar, Great Room, Sliding Doors, High Ceilings
- Level: Main
- Area: 120
- Dimensions: 12 x 10
Family room
- Features: High Ceilings, Wallto Wall Carpet
- Level: Lower
- Area: 234
- Dimensions: 18 x 13
Kitchen
- Features: Builtin Range, Gas Appliances, Gourmet Kitchen, Updated Remodeled, Free Standing Refrigerator, High Ceilings, Marble, Quartz
- Level: Main
- Area: 195
- Width: 13
Living room
- Features: Deck, Fireplace, Great Room, Updated Remodeled, High Ceilings
- Level: Main
- Area: 260
- Dimensions: 20 x 13
Heating
- Forced Air, Fireplace(s)
Cooling
- Central Air
Appliances
- Included: Built In Oven, Cooktop, Dishwasher, Disposal, Free-Standing Refrigerator, Gas Appliances, Microwave, Plumbed For Ice Maker, Range Hood, Stainless Steel Appliance(s), Washer/Dryer, Built-In Range, Electric Water Heater
- Laundry: Laundry Room
Features
- Central Vacuum, Granite, High Ceilings, Quartz, Soaking Tub, Closet, Sink, Eat Bar, Great Room, Gourmet Kitchen, Updated Remodeled, Marble, Double Vanity, Shower, Suite, Walk-In Closet(s), Tile
- Flooring: Wall to Wall Carpet, Tile
- Doors: Sliding Doors
- Windows: Double Pane Windows, Vinyl Frames
- Basement: Exterior Entry,Finished,Storage Space
- Number of fireplaces: 1
- Fireplace features: Electric
Interior area
- Total structure area: 2,782
- Total interior livable area: 2,782 sqft
Property
Parking
- Total spaces: 2
- Parking features: On Street, Garage Door Opener, Attached
- Attached garage spaces: 2
- Has uncovered spaces: Yes
Features
- Stories: 3
- Patio & porch: Covered Deck, Porch, Deck
- Exterior features: Gas Hookup
- Has view: Yes
- View description: Park/Greenbelt, Seasonal, Trees/Woods
Lot
- Size: 2,613 sqft
- Features: Commons, Level, Seasonal, Sprinkler, SqFt 0K to 2999
Details
- Additional structures: GasHookup
- Parcel number: R2144119
Construction
Type & style
- Home type: Townhouse
- Architectural style: Craftsman
- Property subtype: Residential, Townhouse
- Attached to another structure: Yes
Materials
- Cedar, Stone, Wood Siding
- Foundation: Concrete Perimeter
- Roof: Composition
Condition
- Resale,Updated/Remodeled
- New construction: No
- Year built: 2006
Utilities & green energy
- Gas: Gas Hookup, Gas
- Sewer: Public Sewer
- Water: Public
- Utilities for property: Cable Connected
Community & neighborhood
Security
- Security features: Sidewalk, Fire Sprinkler System
Location
- Region: Portland
- Subdivision: Peterkort Woods
HOA & financial
HOA
- Has HOA: Yes
- HOA fee: $600 monthly
- Amenities included: All Landscaping, Commons, Exterior Maintenance, Front Yard Landscaping, Insurance, Maintenance Grounds, Management, Party Room, Pool, Recreation Facilities
Other
Other facts
- Listing terms: Cash,Conventional,State GI Loan,VA Loan
- Road surface type: Paved
Price history
| Date | Event | Price |
|---|---|---|
| 12/19/2025 | Sold | $765,000+2%$275/sqft |
Source: | ||
| 11/17/2025 | Pending sale | $749,900$270/sqft |
Source: | ||
| 11/14/2025 | Listed for sale | $749,900-5.3%$270/sqft |
Source: | ||
| 5/30/2023 | Sold | $792,000-0.9%$285/sqft |
Source: | ||
| 5/8/2023 | Pending sale | $799,000$287/sqft |
Source: | ||
Public tax history
| Year | Property taxes | Tax assessment |
|---|---|---|
| 2025 | $9,709 +4.6% | $511,360 +3% |
| 2024 | $9,283 +6.5% | $496,470 +3% |
| 2023 | $8,716 +3.4% | $482,010 +3% |
Find assessor info on the county website
Neighborhood: West Haven-Sylvan
Nearby schools
GreatSchools rating
- 7/10West Tualatin View Elementary SchoolGrades: K-5Distance: 0.7 mi
- 7/10Cedar Park Middle SchoolGrades: 6-8Distance: 1 mi
- 7/10Beaverton High SchoolGrades: 9-12Distance: 2.5 mi
Schools provided by the listing agent
- Elementary: W Tualatin View
- Middle: Cedar Park
- High: Beaverton
Source: RMLS (OR). This data may not be complete. We recommend contacting the local school district to confirm school assignments for this home.
Get a cash offer in 3 minutes
Find out how much your home could sell for in as little as 3 minutes with a no-obligation cash offer.
Estimated market value$751,600
Get a cash offer in 3 minutes
Find out how much your home could sell for in as little as 3 minutes with a no-obligation cash offer.
Estimated market value
$751,600


