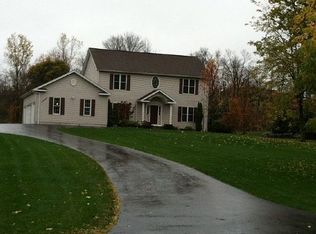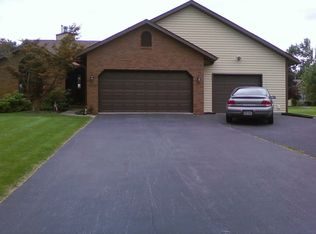Relocating owner hates to part with this custom built pristine 3 BR 2 Bath Clarence Ranch home that has been well loved, magnificently updated, and exquisitely decorated. Located on 1.3 acres of rare escarpment property with private park-like views, this home is move-in ready. Beautiful granite kitchen with farmer's sink, cozy breakfast bar and dining area lead to the Living Room with cathedral ceiling, fireplace, and door to deck retreat with Kohler awning. Master Suite has Jacuzzi tub, walk-in shower and walk-in closet. Brand new HVAC in July, two 40 gal. water tanks, security system, Brazilian Cherry floors, Victorian carved mantle, repurposed estate French Doors, and a partially fenced side yard. Don't miss this rare offering.
This property is off market, which means it's not currently listed for sale or rent on Zillow. This may be different from what's available on other websites or public sources.

