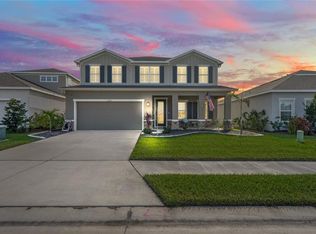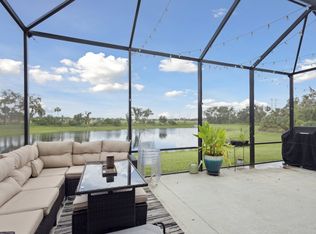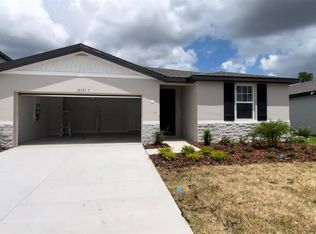Sold for $405,045 on 04/27/23
$405,045
10077 Daybreak Gln, Parrish, FL 34219
4beds
2,340sqft
Single Family Residence
Built in 2022
6,500 Square Feet Lot
$382,400 Zestimate®
$173/sqft
$2,626 Estimated rent
Home value
$382,400
$363,000 - $402,000
$2,626/mo
Zestimate® history
Loading...
Owner options
Explore your selling options
What's special
Under Construction. Brand NEW energy-efficient home ready March 2023! Pond view. Calm package which includes dusk cabinets and Ashen whit granite tops! Blinds throughout. 8' front door. Washer and Dryer. Entertain family and friends with ease in your spacious kitchen with adjoining dining and great room. Convenient to I-75, this community is ideally situated for families who want easy access to St. Pete, Bradenton, and Sarasota. Community amenities include a resort-style pool with pavilion, walking trails and a playground. Known for their energy-efficient features our homes help you live a healthier and quieter lifestyle while saving thousands on utility bills.
Zillow last checked: 8 hours ago
Listing updated: April 28, 2023 at 09:42am
Listing Provided by:
Tatiana Souza 813-703-8860,
MERITAGE HOMES OF FL REALTY 813-703-8860
Bought with:
Ryan Hendricks, 700418
MVP REALTY ASSOCIATES, LLC
Source: Stellar MLS,MLS#: O6048817 Originating MLS: Orlando Regional
Originating MLS: Orlando Regional

Facts & features
Interior
Bedrooms & bathrooms
- Bedrooms: 4
- Bathrooms: 3
- Full bathrooms: 2
- 1/2 bathrooms: 1
Primary bedroom
- Features: Dual Sinks, Walk-In Closet(s)
- Level: Second
- Dimensions: 15x14
Bedroom 2
- Level: Second
- Dimensions: 10x12
Bedroom 4
- Level: Second
- Dimensions: 13x10
Den
- Level: First
- Dimensions: 10x12
Great room
- Level: First
- Dimensions: 14x14
Kitchen
- Features: Breakfast Bar, Pantry
- Level: First
- Dimensions: 15x14
Loft
- Level: Second
- Dimensions: 12x12
Heating
- Central, Electric, Heat Pump
Cooling
- Humidity Control
Appliances
- Included: Dishwasher, Disposal, Dryer, Electric Water Heater, Microwave, Range, Washer
- Laundry: Inside, Laundry Room, Upper Level
Features
- In Wall Pest System, Open Floorplan, Thermostat
- Flooring: Carpet, Ceramic Tile
- Doors: Sliding Doors
- Windows: Blinds, Window Treatments, Hurricane Shutters
- Has fireplace: No
Interior area
- Total structure area: 2,740
- Total interior livable area: 2,340 sqft
Property
Parking
- Total spaces: 2
- Parking features: Driveway, Garage Door Opener, Ground Level
- Attached garage spaces: 2
- Has uncovered spaces: Yes
- Details: Garage Dimensions: 20x20
Features
- Levels: Two
- Stories: 2
- Patio & porch: Patio
- Exterior features: Irrigation System, Sidewalk
- Fencing: Other
- Has view: Yes
- View description: Pond
- Has water view: Yes
- Water view: Pond
Lot
- Size: 6,500 sqft
- Dimensions: 50 x 125
Details
- Parcel number: 401635559
- Zoning: RES
- Special conditions: None
Construction
Type & style
- Home type: SingleFamily
- Architectural style: Florida
- Property subtype: Single Family Residence
Materials
- Block, Cement Siding, Stucco
- Foundation: Slab
- Roof: Shingle
Condition
- Under Construction
- New construction: Yes
- Year built: 2022
Details
- Builder model: Marigold
- Builder name: Meritage Homes
- Warranty included: Yes
Utilities & green energy
- Sewer: Public Sewer
- Water: Public
- Utilities for property: Cable Available, Public
Green energy
- Energy efficient items: Appliances, HVAC, Insulation, Lighting, Roof, Thermostat, Water Heater, Windows
- Water conservation: Fl. Friendly/Native Landscape
Community & neighborhood
Security
- Security features: Smoke Detector(s)
Community
- Community features: Deed Restrictions, Irrigation-Reclaimed Water, Playground, Pool, Sidewalks
Location
- Region: Parrish
- Subdivision: SUMMERWOODS
HOA & financial
HOA
- Has HOA: Yes
- HOA fee: $8 monthly
- Association name: Rizetta & Company
- Association phone: 888-208-5008
Other fees
- Pet fee: $0 monthly
Other financial information
- Total actual rent: 0
Other
Other facts
- Listing terms: Cash,Conventional,FHA,USDA Loan,VA Loan
- Ownership: Fee Simple
- Road surface type: Paved
Price history
| Date | Event | Price |
|---|---|---|
| 4/27/2023 | Sold | $405,045-3.2%$173/sqft |
Source: | ||
| 3/28/2023 | Pending sale | $418,455$179/sqft |
Source: | ||
| 3/10/2023 | Price change | $418,455+0%$179/sqft |
Source: | ||
| 2/6/2023 | Price change | $418,430+0.5%$179/sqft |
Source: | ||
| 2/1/2023 | Price change | $416,430+2.1%$178/sqft |
Source: | ||
Public tax history
| Year | Property taxes | Tax assessment |
|---|---|---|
| 2024 | $7,801 +117.6% | $345,538 +867.9% |
| 2023 | $3,585 +20.4% | $35,700 +170.7% |
| 2022 | $2,977 | $13,189 |
Find assessor info on the county website
Neighborhood: 34219
Nearby schools
GreatSchools rating
- 4/10Parrish Community High SchoolGrades: Distance: 1.2 mi
- 4/10Buffalo Creek Middle SchoolGrades: 6-8Distance: 2.2 mi
- 6/10Virgil Mills Elementary SchoolGrades: PK-5Distance: 2.2 mi
Schools provided by the listing agent
- Elementary: Barbara A. Harvey Elementary
- Middle: Buffalo Creek Middle
- High: Parrish Community High
Source: Stellar MLS. This data may not be complete. We recommend contacting the local school district to confirm school assignments for this home.
Get a cash offer in 3 minutes
Find out how much your home could sell for in as little as 3 minutes with a no-obligation cash offer.
Estimated market value
$382,400
Get a cash offer in 3 minutes
Find out how much your home could sell for in as little as 3 minutes with a no-obligation cash offer.
Estimated market value
$382,400


