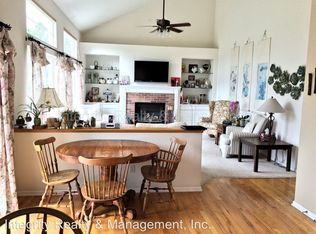BEAUTIFUL 2-story, single-family home with lofty ceilings and well-lit rooms in desirable Highlands Ranch! With gorgeous brand-new second floor carpet, installed on 5/2020 and new roof installed on 11/2019 with transferrable 10-year warranty! Main level has formal Living and Dining Rooms, Great Room with unique 18-ft ceilings, cozy gas fireplace, sizable eat-in Kitchen with granite-slab countertops, stainless-steel appliances, and built-in desk. Elegant, large windows throughout the house welcome sunlight in to brighten every morning. Upstairs, you'll find a spacious Master Suite with private 5-piece bathroom and big walk-in closet. Laundry Room is conveniently upstairs near the bedrooms! Finished basement is comfortably cool in summer and has huge Rec Room, and Family Room wired for surround sound--perfect for family movie nights! ? Back yard is private, with established landscape, and alongside walking trails! Adjacent to the Grandview Trail Open Space, providing you easy access to parks, a short walk away! Located in the heart of a very friendly, quiet neighborhood, this James Model (with Extended Living Space) Richmond home is only a few minutes away from two of four recreation centers in the area. Experience for yourself what the Highlands Ranch community has to offer!
This property is off market, which means it's not currently listed for sale or rent on Zillow. This may be different from what's available on other websites or public sources.
