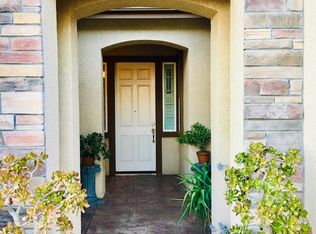Closed
$800,000
10075 Winkle Cir, Elk Grove, CA 95757
3beds
2,410sqft
Single Family Residence
Built in 2010
8,542.12 Square Feet Lot
$789,500 Zestimate®
$332/sqft
$3,100 Estimated rent
Home value
$789,500
$711,000 - $876,000
$3,100/mo
Zestimate® history
Loading...
Owner options
Explore your selling options
What's special
This charming 2410 sq ft, 3 bedroom, 2.5 bathroom home has an additional flex space perfect for your home office or play area. The spacious kitchen has ample counter space, a built-in nook, a large island, cast iron sink & beautiful S/S appliances. The master bedroom is the perfect place to unwind after a long day. Check out the custom-designed walk-in closet. There are two separate garage spaces! You can use the two-car garage side for cars and the other garage space with separate doors for a hobby or exercise room! They both include custom-built storage & workspaces. In the main garage, the beautiful cabinets even include custom bins that will remain with the house. This backyard is an entertainer's delight! Imagine hosting summer barbecues on the patio or simply relaxing in the shade of the gazebo with a good book. There's plenty of space for kids and pets to play and a custom-built shed that will store all kinds of extra goodies. The mature landscaping offers privacy and a sense of tranquility. And be sure to check out the added bonus which is the RV parking on the side with a gate! Hurry! This one-story home in a prime location in Elk Grove is sure to draw a lot of attention quickly!
Zillow last checked: 8 hours ago
Listing updated: December 03, 2024 at 02:17pm
Listed by:
LuAnn Shikasho DRE #01764898 916-585-3788,
eXp Realty of California Inc.
Bought with:
Dennis Ngai, DRE #02126082
eXp Realty of California Inc.
Source: MetroList Services of CA,MLS#: 224113753Originating MLS: MetroList Services, Inc.
Facts & features
Interior
Bedrooms & bathrooms
- Bedrooms: 3
- Bathrooms: 3
- Full bathrooms: 2
- Partial bathrooms: 1
Primary bathroom
- Features: Shower Stall(s), Double Vanity, Tub, Walk-In Closet(s), Window
Dining room
- Features: Dining/Living Combo
Kitchen
- Features: Kitchen Island, Tile Counters
Heating
- Central
Cooling
- Ceiling Fan(s), Central Air
Appliances
- Included: Built-In Electric Oven, Gas Cooktop, Dishwasher, Disposal, Microwave
- Laundry: Inside Room
Features
- Flooring: Carpet, Tile
- Number of fireplaces: 1
- Fireplace features: Family Room
Interior area
- Total interior livable area: 2,410 sqft
Property
Parking
- Total spaces: 3
- Parking features: Attached, Garage Door Opener
- Attached garage spaces: 3
Features
- Stories: 1
- Fencing: Back Yard,Fenced,Wood
Lot
- Size: 8,542 sqft
- Features: Auto Sprinkler F&R, Curb(s)/Gutter(s)
Details
- Additional structures: Pergola, Shed(s)
- Parcel number: 13220200370000
- Zoning description: RD-4
- Special conditions: Standard
Construction
Type & style
- Home type: SingleFamily
- Property subtype: Single Family Residence
Materials
- Frame, Wood
- Foundation: Slab
- Roof: Tile
Condition
- Year built: 2010
Utilities & green energy
- Sewer: In & Connected
- Water: Public
- Utilities for property: Public
Community & neighborhood
Location
- Region: Elk Grove
Price history
| Date | Event | Price |
|---|---|---|
| 12/2/2024 | Sold | $800,000$332/sqft |
Source: MetroList Services of CA #224113753 | ||
| 11/9/2024 | Pending sale | $800,000$332/sqft |
Source: MetroList Services of CA #224113753 | ||
| 10/10/2024 | Listed for sale | $800,000+123.2%$332/sqft |
Source: MetroList Services of CA #224113753 | ||
| 11/2/2009 | Sold | $358,500$149/sqft |
Source: Public Record | ||
Public tax history
| Year | Property taxes | Tax assessment |
|---|---|---|
| 2025 | -- | $320,690 -29.3% |
| 2024 | $8,853 +3.4% | $453,498 +2% |
| 2023 | $8,565 +3% | $444,607 +2% |
Find assessor info on the county website
Neighborhood: 95757
Nearby schools
GreatSchools rating
- 8/10Zehnder Ranch ElementaryGrades: K-6Distance: 0.1 mi
- 8/10Elizabeth Pinkerton Middle SchoolGrades: 7-8Distance: 0.5 mi
- 10/10Cosumnes Oaks High SchoolGrades: 9-12Distance: 0.5 mi
Get a cash offer in 3 minutes
Find out how much your home could sell for in as little as 3 minutes with a no-obligation cash offer.
Estimated market value
$789,500
Get a cash offer in 3 minutes
Find out how much your home could sell for in as little as 3 minutes with a no-obligation cash offer.
Estimated market value
$789,500
