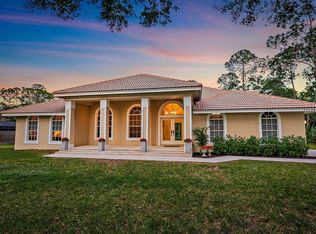Sold for $755,000 on 06/25/25
$755,000
10075 Sandy Run Road, Jupiter, FL 33478
4beds
1,882sqft
Single Family Residence
Built in 1980
1.18 Acres Lot
$751,000 Zestimate®
$401/sqft
$5,706 Estimated rent
Home value
$751,000
$676,000 - $841,000
$5,706/mo
Zestimate® history
Loading...
Owner options
Explore your selling options
What's special
Nestled on 1.2 acres of lush land, this property is surrounded by mature trees that provide shade and privacy and includes its own private pond. This fully remodeled 4-bedroom, 3-bathroom home is move-in ready, featuring top-of-the-line upgrades throughout. Behind the gate and along the extended concrete driveway lies a beautifully renovated home with luxury vinyl flooring, recessed lighting, a brand-new 5-ton AC unit, a tankless water heater, a new full-size washer and dryer, and a modern water filtration system. The chef's kitchen showcases Quartz countertops, brand-new stainless-steel appliances, and soft-close cabinetry, while all bathrooms have been tastefully updated with porcelain tile floors and walls. The open living space is bathed in natural light thanks to the abundance of windows throughout.
A spacious hangar on the property offers versatile use, whether for entertaining, parking vehicles, or additional storage. There's also plenty of room for a pool, RV, boats, a shed, or gardens, allowing you to design your private oasis. Best of all, this home comes with no HOA fees! Conveniently located near I-95 and the Florida Turnpike and just 25 minutes from Palm Beach International Airport, this home is a rare find.
Zillow last checked: 8 hours ago
Listing updated: June 28, 2025 at 08:03am
Listed by:
Victor M Rodriguez 561-401-8171,
Florida's Best Realty Services
Bought with:
Tracey Lavoll
Keller Williams Realty/P B
Source: BeachesMLS,MLS#: RX-11049030 Originating MLS: Beaches MLS
Originating MLS: Beaches MLS
Facts & features
Interior
Bedrooms & bathrooms
- Bedrooms: 4
- Bathrooms: 3
- Full bathrooms: 3
Primary bedroom
- Level: M
- Area: 168 Square Feet
- Dimensions: 14 x 12
Bedroom 2
- Level: M
- Area: 144 Square Feet
- Dimensions: 12 x 12
Bedroom 3
- Level: 2
- Area: 182 Square Feet
- Dimensions: 14 x 13
Great room
- Level: M
- Area: 240 Square Feet
- Dimensions: 16 x 15
Kitchen
- Level: M
- Area: 221 Square Feet
- Dimensions: 13 x 17
Living room
- Level: M
- Area: 441 Square Feet
- Dimensions: 21 x 21
Other
- Description: hangar outside
- Level: M
- Area: 1560 Square Feet
- Dimensions: 39 x 40
Heating
- Central
Cooling
- Central Air
Appliances
- Included: Dishwasher, Dryer, Ice Maker, Microwave, Electric Range, Refrigerator, Electric Water Heater
- Laundry: Inside
Features
- Entry Lvl Lvng Area, Kitchen Island, Split Bedroom, Upstairs Living Area, Volume Ceiling, Walk-In Closet(s)
- Flooring: Vinyl
- Windows: Impact Glass (Partial)
Interior area
- Total structure area: 2,086
- Total interior livable area: 1,882 sqft
Property
Parking
- Total spaces: 4
- Parking features: 2+ Spaces, Detached Carport, Driveway, On Street
- Carport spaces: 4
- Has uncovered spaces: Yes
Features
- Levels: < 4 Floors
- Stories: 2
- Exterior features: Room for Pool
- Fencing: Fenced
- Has view: Yes
- View description: Garden, Pond
- Has water view: Yes
- Water view: Pond
- Waterfront features: Pond
Lot
- Size: 1.18 Acres
- Features: 1 to < 2 Acres
Details
- Parcel number: 00414113000001930
- Zoning: AR
Construction
Type & style
- Home type: SingleFamily
- Property subtype: Single Family Residence
Materials
- Frame, Stucco
- Roof: Comp Shingle
Condition
- Resale
- New construction: No
- Year built: 1980
Utilities & green energy
- Sewer: Septic Tank
- Water: Well
- Utilities for property: Cable Connected, Electricity Connected
Community & neighborhood
Security
- Security features: Smoke Detector(s)
Community
- Community features: None
Location
- Region: Jupiter
- Subdivision: Jupiter Farms
Other
Other facts
- Listing terms: Cash,Conventional
Price history
| Date | Event | Price |
|---|---|---|
| 6/25/2025 | Sold | $755,000-1.9%$401/sqft |
Source: | ||
| 4/16/2025 | Pending sale | $769,900$409/sqft |
Source: | ||
| 1/4/2025 | Listed for sale | $769,900-7.9%$409/sqft |
Source: | ||
| 11/25/2024 | Listing removed | $835,500$444/sqft |
Source: | ||
| 9/30/2024 | Listed for sale | $835,500$444/sqft |
Source: | ||
Public tax history
Tax history is unavailable.
Neighborhood: Jupiter Farms
Nearby schools
GreatSchools rating
- 10/10Jupiter Farms Elementary SchoolGrades: PK-5Distance: 2.4 mi
- 8/10Watson B. Duncan Middle SchoolGrades: 6-8Distance: 6.3 mi
- 7/10Jupiter High SchoolGrades: 9-12Distance: 5.7 mi
Schools provided by the listing agent
- Elementary: Jupiter Farms Elementary School
- Middle: Watson B. Duncan Middle School
- High: Jupiter High School
Source: BeachesMLS. This data may not be complete. We recommend contacting the local school district to confirm school assignments for this home.
Get a cash offer in 3 minutes
Find out how much your home could sell for in as little as 3 minutes with a no-obligation cash offer.
Estimated market value
$751,000
Get a cash offer in 3 minutes
Find out how much your home could sell for in as little as 3 minutes with a no-obligation cash offer.
Estimated market value
$751,000
