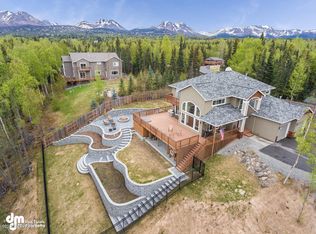Sold
Price Unknown
10075 Our Rd, Anchorage, AK 99507
5beds
4,314sqft
Single Family Residence
Built in 2006
1.03 Acres Lot
$1,044,200 Zestimate®
$--/sqft
$4,551 Estimated rent
Home value
$1,044,200
$992,000 - $1.10M
$4,551/mo
Zestimate® history
Loading...
Owner options
Explore your selling options
What's special
Thoughtful design & craftsmanship is displayed thru-out this mid-hillside home boasting 2-story window walls that bring the outside in. The beautiful custom kitchen w/granite counters & SS appliances offers a large bar for entertaining or family dining. An expansive deck offers outside living almost all year round. The spacious primary suite w/bay windowed cozy nook is a lovely spot for a quiet moment. All bedrooms feature walk-in-closets! The upstairs laundry room offer a sink & built-in cabinets. The huge walk-out basement features cork floors for comfort and ease of maintenance. A built-in study area and wet bar make this a multi-purpose space. A possible 5th bedroom on this level just needs a closet, or use the space as a workout area, playroom or a home theater possibility as well as a potential mother in law space. Located at the end of a long driveway, this property offers a fenced garden to protect from moose invasions and a raised fire-pit area at the back to enjoy the long summer evenings. Come home to your Alaskan home, come home to 10075 Our Road.
Zillow last checked: 8 hours ago
Listing updated: September 22, 2024 at 07:30pm
Listed by:
Mehner Weiser Real Estate LLC,
RE/MAX Dynamic Properties
Bought with:
The Keira Dreher Group
Keller Williams Realty Alaska Group of Eagle River
Keller Williams Realty Alaska Group of Eagle River
Source: AKMLS,MLS#: 23-4092
Facts & features
Interior
Bedrooms & bathrooms
- Bedrooms: 5
- Bathrooms: 4
- Full bathrooms: 3
- 1/2 bathrooms: 1
Heating
- Forced Air
Appliances
- Included: Dishwasher, Disposal, Gas Cooktop, Microwave, Refrigerator
- Laundry: Washer &/Or Dryer Hookup
Features
- Basement, Den &/Or Office, Family Room, Granite Counters, In-Law Floorplan, Pantry, Solid Surface Counter, Vaulted Ceiling(s), Wet Bar
- Flooring: Carpet, Ceramic Tile, Cork, Hardwood
- Windows: Window Coverings
- Basement: Finished
- Has fireplace: Yes
- Fireplace features: Gas
- Common walls with other units/homes: No Common Walls
Interior area
- Total structure area: 4,314
- Total interior livable area: 4,314 sqft
Property
Parking
- Total spaces: 3
- Parking features: Garage Door Opener, Paved, RV Access/Parking, Attached, Heated Garage, No Carport
- Attached garage spaces: 3
- Has uncovered spaces: Yes
Features
- Levels: Two
- Stories: 2
- Patio & porch: Deck/Patio
- Exterior features: Private Yard
- Has spa: Yes
- Spa features: Bath
- Has view: Yes
- View description: Territorial
- Waterfront features: None, No Access
Lot
- Size: 1.03 Acres
- Features: Covenant/Restriction, Fire Service Area, City Lot, Landscaped, Road Service Area
- Topography: Level
Details
- Additional structures: Workshop
- Parcel number: 0152925100001
- Zoning: R6
- Zoning description: Suburban Residential
Construction
Type & style
- Home type: SingleFamily
- Property subtype: Single Family Residence
Materials
- Wood Frame - 2x6, Wood Siding
- Foundation: Block
- Roof: Asphalt
Condition
- New construction: No
- Year built: 2006
- Major remodel year: 2015
Details
- Builder name: Dittrich Co, LLC
Utilities & green energy
- Sewer: Septic Tank
- Water: Private
- Utilities for property: Electric, Phone Connected, Cable Connected, Cable Available
Community & neighborhood
Location
- Region: Anchorage
Other
Other facts
- Road surface type: Paved
Price history
| Date | Event | Price |
|---|---|---|
| 6/2/2023 | Sold | -- |
Source: | ||
| 5/5/2023 | Pending sale | $950,000$220/sqft |
Source: | ||
| 4/26/2023 | Listed for sale | $950,000+18.9%$220/sqft |
Source: | ||
| 5/15/2020 | Sold | -- |
Source: | ||
| 3/23/2020 | Pending sale | $799,000$185/sqft |
Source: RE/MAX Dynamic Properties #20-3700 Report a problem | ||
Public tax history
| Year | Property taxes | Tax assessment |
|---|---|---|
| 2025 | $14,407 +5.4% | $912,400 +7.8% |
| 2024 | $13,667 +4% | $846,500 +9.7% |
| 2023 | $13,135 +1.9% | $771,300 +0.8% |
Find assessor info on the county website
Neighborhood: Mid-Hillside
Nearby schools
GreatSchools rating
- NAO'malley Elementary SchoolGrades: PK-6Distance: 0.9 mi
- 5/10Hanshew Middle SchoolGrades: 7-8Distance: 1.4 mi
- 9/10Service High SchoolGrades: 9-12Distance: 0.7 mi
Schools provided by the listing agent
- Elementary: O'Malley
- Middle: Hanshew
- High: Service
Source: AKMLS. This data may not be complete. We recommend contacting the local school district to confirm school assignments for this home.
