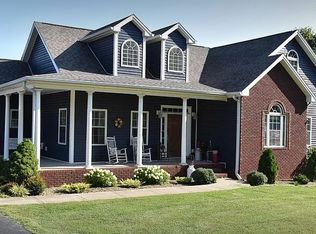This custom-built home is ready for its new owners and has had a MAJOR facelift! It is spacious all-brick home, sitting on gorgeous 0.9 acre, newly landscaped. Wonderfully laid out 3 bedrooms, 3 baths, freshly painted home offers an abundance of natural light that filters through large windows. Master bedroom and 2 baths on main floor. Master has 2 (his and hers) a walk-in closets, full bathroom with 2 sinks, tile floor, Jacuzzi tub and walk-in shower. On the upper level: 2 large bedrooms, full bathroom newly updated, entertainment room extending into office space. Kitchen with lots of cabinets, granite counters, ceramic tile backsplash (newly installed), stainless steel appliances, breakfast area and a large windows. Main floor laundry with utility sink (new) and tile floor. The lower level features a very large living room with gas log fireplace and formal dining room. Just off the living room and master bedroom is a concrete porch (newly sealed with SealantPro) that leads out to in-ground pool featuring a black iron fence and looking out to farmland and charming little vegetable garden adding tranquility to the atmosphere. Enjoy your morning coffee on the porch overlooking the pool, farmland and the charming garden. Everything is well maintained and feels new with countless updates in each room. With over 3000 square feet of living space, there are too many features to list. A large loft room over garage. Great 2-car oversize garage with gas heater. Also, storage shed provides ample space for storing tools, landscaping and outdoor equipment. This property has no HOA and no city taxes! It is strategically located near Ft. Campbell, a couple of minutes from Interstate 24, and just a short drive to the vibrant city of Clarksville and Hopkinsville. This location offers the best of both worlds proximity to urban conveniences while enjoying the tranquility of suburban living. This home is a MUST SEE! Schedule a showing and make this idyllic retreat your forever home. New: roof (2022), windows (2022; 2025), second floor bathroom (2022), master bathroom shower door (July 2023), utility sink (2022), renewed kitchen cabinets (December 2023), tile backsplesh (2022), kitchen faucet and disposal (December 2023), new painting (2022; 2024), pool pump (2023), entry door (2023), pool robot (May 2023), concrete SealantPro sealing (April 2024), pool chlorinator (April 2024), bathroom exhaust fans (August 2024), pool liner (September 2024), tankless water heater (November 2024). Showing ONLY by appointments. Schedule showing by calling 571-320-5352 or email: aslonopas@yahoo.com Bank pre-approval letter for loan is required before showing MOTIVATED SELLERS!!! Sellers are offering $7,000.00 toward closing costs with Full Offer at closing and one-year home warranty!
This property is off market, which means it's not currently listed for sale or rent on Zillow. This may be different from what's available on other websites or public sources.

