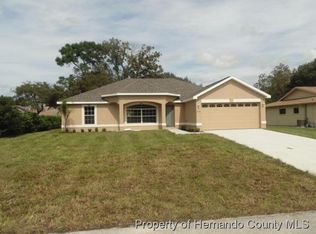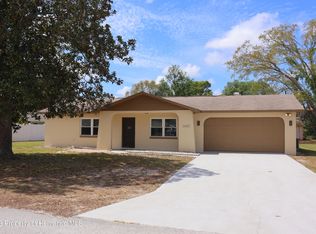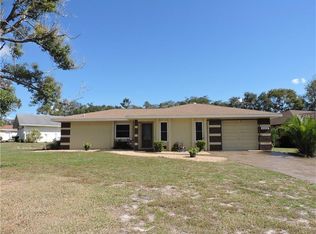Beautiful, Newer 2015 Hartland built 3/2/2 on OVERSIZED .36 AC CORNER LOT! This very desirable Open floorplan features Living Room, Dining Room, Kitchen with Island and wrap around breakfast bar, wood cabinetry, Stainless Steel Appliances, Breakfast Nook, Large Master Suite with 2 Walk In Closets, Mstr Bath has dual sinks, Walk In Tiled Shower, 2 Addtl Guest Bedrooms and Guest Bath, Laundry Room w/sink. Tile in all wet areas. Addtl features include Cathedral Ceilings, recessed lighting, Alarm System, Shed, Gutters, Irrigation system. Plenty of Room to add a pool and/or perfect set up for RV/BOAT PARKING.
This property is off market, which means it's not currently listed for sale or rent on Zillow. This may be different from what's available on other websites or public sources.


