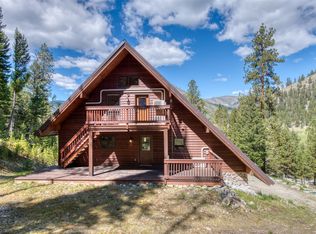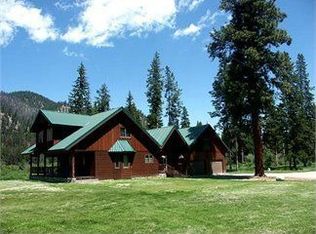Property consists of 3 cabins. Main Cabin is 2300 sq ft. Second Cabin consists of Shop/Garage on bottom and 800 sq ft Apartment and 800 sq ft Bunkhouse at Top. 3rd Cabin is Structurally Sound but needs Remodeled. Both Main Cabin and 2nd Cabin are move in ready. Property is absolutely gorgeous by the West Fork River.
This property is off market, which means it's not currently listed for sale or rent on Zillow. This may be different from what's available on other websites or public sources.


