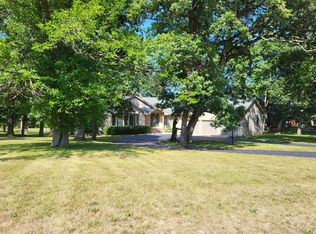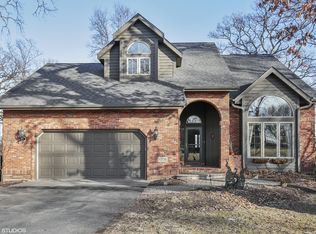Closed
$500,000
10072 E Hickory Ridge Dr, Rochelle, IL 61068
4beds
5,569sqft
Single Family Residence
Built in 1991
2.32 Acres Lot
$511,800 Zestimate®
$90/sqft
$5,042 Estimated rent
Home value
$511,800
Estimated sales range
Not available
$5,042/mo
Zestimate® history
Loading...
Owner options
Explore your selling options
What's special
This is a truly one-of-a-kind custom-built executive home with many upgrades throughout. The home has 4 plus bedrooms, 3 1/2 baths, full finished basement, 3 car garage, volume and vaulted ceilings and so much more. The exterior is all brick with cedar trim. On the rear of the home, there is a large 16x40 deck with Composit decking, overlooking the massive 2+ acre yard and pond. Your first approach is via a circle blacktop driveway, trimmed with concrete curbing that also has a side load 3 car garage with 3-7ft overhead doors with openers. There is also a storage area in the garage that is 10x16, perfect for storing all your lawn equipment. The custom masonry work includes many upgrades. The home features an entire Oak trim package from the trim to custom cabinets to the 6 panel oak doors with oak pocket doors as well. The first floor features the Main Bedroom suite that is very large and has its own ensuite with 2+ person whirlpool & shower both & walk in closet plus another closet. Large eat in kitchen with SS appliances, large separate dining room, formal living room, 1/2 bath and a laundry room that you have always dreamed of, that has built in ironing board, cloths chute from 2nd floor, sink and lots of storage. 2 full masonry wood burning fireplaces give a cozy feeling on those colder nights with one on first floor and one in the lower level. Several skylights brighten all areas in this home. The basement is a full basement including full basement under the 3 plus car garage. The finished basement boasts a full wet bar and wine cellar for entertaining. while entertaining, you could have the second fireplace in the basement creating a real warm atmosphere. EE Gas FA furnace with April air, 50-Gal gas water heater, constant pressure pump, water softener, and 200-amp CB electric service are some of the highlights relative to the mechanicals. You will love the whole house vacuum the first time you use it, as well as the intercom system throughout the home. Believe me, the quality and extra's really shine when you view this home. This home is all situated on 1 1/2 lots totaling 2.32 acres of beautiful country area. There is no way to describe all the features, this is a must see.
Zillow last checked: 8 hours ago
Listing updated: June 04, 2025 at 10:53am
Listing courtesy of:
John Bearrows 815-739-9150,
Bearrows Real Estate & Auction Co
Bought with:
John Bearrows
Bearrows Real Estate & Auction Co
Source: MRED as distributed by MLS GRID,MLS#: 12277557
Facts & features
Interior
Bedrooms & bathrooms
- Bedrooms: 4
- Bathrooms: 4
- Full bathrooms: 3
- 1/2 bathrooms: 1
Primary bedroom
- Features: Flooring (Carpet), Bathroom (Full, Whirlpool & Sep Shwr)
- Level: Main
- Area: 285 Square Feet
- Dimensions: 19X15
Bedroom 2
- Features: Flooring (Carpet)
- Level: Second
- Area: 240 Square Feet
- Dimensions: 20X12
Bedroom 3
- Features: Flooring (Carpet)
- Level: Second
- Area: 240 Square Feet
- Dimensions: 20X12
Bedroom 4
- Features: Flooring (Carpet)
- Level: Second
- Area: 176 Square Feet
- Dimensions: 11X16
Bar entertainment
- Features: Flooring (Carpet)
- Level: Basement
- Area: 384 Square Feet
- Dimensions: 24X16
Dining room
- Features: Flooring (Wood Laminate)
- Level: Main
- Area: 220 Square Feet
- Dimensions: 11X20
Family room
- Features: Flooring (Carpet)
- Level: Main
- Area: 500 Square Feet
- Dimensions: 20X25
Other
- Features: Flooring (Carpet)
- Level: Basement
- Area: 816 Square Feet
- Dimensions: 34X24
Other
- Features: Flooring (Carpet)
- Level: Basement
- Area: 748 Square Feet
- Dimensions: 22X34
Kitchen
- Features: Kitchen (Eating Area-Breakfast Bar, Eating Area-Table Space, Custom Cabinetry), Flooring (Ceramic Tile)
- Level: Main
- Area: 240 Square Feet
- Dimensions: 20X12
Laundry
- Features: Flooring (Ceramic Tile)
- Level: Main
- Area: 180 Square Feet
- Dimensions: 15X12
Living room
- Features: Flooring (Carpet)
- Level: Main
- Area: 345 Square Feet
- Dimensions: 15X23
Office
- Features: Flooring (Ceramic Tile)
- Level: Basement
- Area: 120 Square Feet
- Dimensions: 12X10
Storage
- Features: Flooring (Other)
- Level: Basement
- Area: 45 Square Feet
- Dimensions: 5X9
Heating
- Natural Gas, Forced Air
Cooling
- Central Air
Appliances
- Included: Range, Dishwasher, Refrigerator, Humidifier, Gas Water Heater
Features
- Basement: Finished,Exterior Entry,9 ft + pour,Rec/Family Area,Storage Space,Daylight,Full
- Number of fireplaces: 2
- Fireplace features: Wood Burning, Masonry, Family Room, Great Room
Interior area
- Total structure area: 0
- Total interior livable area: 5,569 sqft
Property
Parking
- Total spaces: 13
- Parking features: Garage Door Opener, Garage, On Site, Attached
- Attached garage spaces: 3
- Has uncovered spaces: Yes
Accessibility
- Accessibility features: No Disability Access
Features
- Stories: 2
- Has view: Yes
- View description: Back of Property
- Water view: Back of Property
Lot
- Size: 2.32 Acres
- Dimensions: 198X498
Details
- Additional parcels included: 24171010110000
- Parcel number: 24171010030000
- Special conditions: None
- Other equipment: Water-Softener Owned, Central Vacuum, Intercom, Ceiling Fan(s), Sump Pump
Construction
Type & style
- Home type: SingleFamily
- Property subtype: Single Family Residence
Materials
- Brick, Cedar
- Foundation: Concrete Perimeter
- Roof: Asphalt
Condition
- New construction: No
- Year built: 1991
Utilities & green energy
- Electric: Circuit Breakers, 200+ Amp Service
- Sewer: Septic Tank
- Water: Well
Community & neighborhood
Security
- Security features: Carbon Monoxide Detector(s)
Community
- Community features: Park, Horse-Riding Area, Horse-Riding Trails, Lake
Location
- Region: Rochelle
Other
Other facts
- Listing terms: Conventional
- Ownership: Fee Simple
Price history
| Date | Event | Price |
|---|---|---|
| 6/4/2025 | Sold | $500,000-5.6%$90/sqft |
Source: | ||
| 5/22/2025 | Pending sale | $529,900$95/sqft |
Source: | ||
| 4/1/2025 | Price change | $529,900-3.6%$95/sqft |
Source: | ||
| 3/25/2025 | Price change | $549,900-5%$99/sqft |
Source: | ||
| 3/8/2025 | Listed for sale | $579,000$104/sqft |
Source: | ||
Public tax history
| Year | Property taxes | Tax assessment |
|---|---|---|
| 2023 | $9,711 +0.4% | $128,479 +5.1% |
| 2022 | $9,672 +6.1% | $122,256 +8.2% |
| 2021 | $9,117 +4.1% | $112,939 +5% |
Find assessor info on the county website
Neighborhood: 61068
Nearby schools
GreatSchools rating
- NALincoln Elementary SchoolGrades: PK-1Distance: 3.4 mi
- 5/10Rochelle Middle SchoolGrades: 6-8Distance: 4.9 mi
- 5/10Rochelle Twp High SchoolGrades: 9-12Distance: 3.6 mi
Schools provided by the listing agent
- High: Rochelle Township High School
- District: 231
Source: MRED as distributed by MLS GRID. This data may not be complete. We recommend contacting the local school district to confirm school assignments for this home.
Get pre-qualified for a loan
At Zillow Home Loans, we can pre-qualify you in as little as 5 minutes with no impact to your credit score.An equal housing lender. NMLS #10287.

