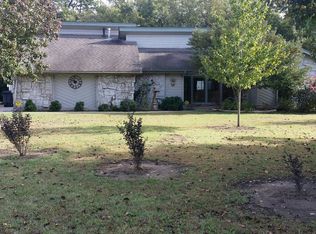Sold for $370,000
$370,000
10072 E 470th Rd, Claremore, OK 74017
3beds
2,239sqft
Single Family Residence
Built in 2005
1.44 Acres Lot
$375,900 Zestimate®
$165/sqft
$2,280 Estimated rent
Home value
$375,900
$331,000 - $425,000
$2,280/mo
Zestimate® history
Loading...
Owner options
Explore your selling options
What's special
Welcome home to a beautiful and charming 3 bed, 2.5 bath 2-story home nestled on a spacious plot of land with the convenience of country and close to city. With a nice bonus room, full laundry room, and ample kitchen pantry. The 2-car garage features abundant cabinet space, and two workbench areas. Step outside to a fenced backyard, then venture across the creek to enjoy a cozy fire pit in the wooded area great for your chickens. Embrace the rural lifestyle by allowing your chickens to roam freely in the expansive open pasture. Centrally located with easy access to highways 20 and 88, and just 15 minutes from the turnpike.
Zillow last checked: 8 hours ago
Listing updated: June 09, 2025 at 09:41am
Listed by:
Tammy Quigley 918-845-3515,
Chinowth & Cohen
Bought with:
Michele Wilson, 176826
RE/MAX Results
Source: MLS Technology, Inc.,MLS#: 2504115 Originating MLS: MLS Technology
Originating MLS: MLS Technology
Facts & features
Interior
Bedrooms & bathrooms
- Bedrooms: 3
- Bathrooms: 3
- Full bathrooms: 2
- 1/2 bathrooms: 1
Dining room
- Description: Dining Room,
- Level: First
Kitchen
- Description: Kitchen,
- Level: First
Living room
- Description: Living Room,
- Level: First
Heating
- Central, Gas, Multiple Heating Units
Cooling
- Central Air, 2 Units
Appliances
- Included: Dishwasher, Disposal, Gas Water Heater, Oven, Range, Stove
- Laundry: Gas Dryer Hookup
Features
- Granite Counters, High Ceilings, High Speed Internet, Cable TV, Wired for Data, Ceiling Fan(s), Gas Range Connection
- Flooring: Carpet, Tile, Vinyl
- Windows: Aluminum Frames
- Basement: None
- Number of fireplaces: 1
- Fireplace features: Gas Log, Gas Starter, Outside
Interior area
- Total structure area: 2,239
- Total interior livable area: 2,239 sqft
Property
Parking
- Total spaces: 2
- Parking features: Attached, Garage
- Attached garage spaces: 2
Features
- Levels: Two
- Stories: 2
- Patio & porch: Covered, Patio, Porch
- Exterior features: Concrete Driveway, Fire Pit
- Pool features: None
- Fencing: Chain Link,Partial
Lot
- Size: 1.44 Acres
- Features: Mature Trees, Stream/Creek, Spring, Wooded
Details
- Additional structures: Other
- Parcel number: 660005563
- Horses can be raised: Yes
- Horse amenities: Horses Allowed
Construction
Type & style
- Home type: SingleFamily
- Architectural style: Ranch
- Property subtype: Single Family Residence
Materials
- Brick, Wood Frame
- Foundation: Slab
- Roof: Asphalt,Fiberglass
Condition
- Year built: 2005
Utilities & green energy
- Sewer: Septic Tank
- Water: Rural
- Utilities for property: Cable Available, Electricity Available, Natural Gas Available, Water Available
Community & neighborhood
Security
- Security features: No Safety Shelter, Smoke Detector(s)
Community
- Community features: Sidewalks
Location
- Region: Claremore
- Subdivision: Rogers Co Unplatted
Other
Other facts
- Listing terms: Conventional,FHA,USDA Loan,VA Loan
Price history
| Date | Event | Price |
|---|---|---|
| 6/6/2025 | Sold | $370,000-2.6%$165/sqft |
Source: | ||
| 4/24/2025 | Pending sale | $379,900$170/sqft |
Source: | ||
| 3/25/2025 | Price change | $379,900-1.3%$170/sqft |
Source: | ||
| 3/3/2025 | Price change | $385,000-1.3%$172/sqft |
Source: | ||
| 1/30/2025 | Listed for sale | $390,000+8.4%$174/sqft |
Source: | ||
Public tax history
| Year | Property taxes | Tax assessment |
|---|---|---|
| 2024 | $3,982 +80.4% | $37,418 +79% |
| 2023 | $2,207 -24.2% | $20,900 -23.7% |
| 2022 | $2,910 +9.5% | $27,387 +5% |
Find assessor info on the county website
Neighborhood: 74017
Nearby schools
GreatSchools rating
- 6/10Westside Elementary SchoolGrades: PK-5Distance: 1.9 mi
- 4/10Will Rogers Junior High SchoolGrades: 6-8Distance: 2.5 mi
- 7/10Claremore High SchoolGrades: 9-12Distance: 2.8 mi
Schools provided by the listing agent
- Elementary: Westside
- High: Claremore
- District: Claremore - Sch Dist (20)
Source: MLS Technology, Inc.. This data may not be complete. We recommend contacting the local school district to confirm school assignments for this home.
Get pre-qualified for a loan
At Zillow Home Loans, we can pre-qualify you in as little as 5 minutes with no impact to your credit score.An equal housing lender. NMLS #10287.
Sell for more on Zillow
Get a Zillow Showcase℠ listing at no additional cost and you could sell for .
$375,900
2% more+$7,518
With Zillow Showcase(estimated)$383,418
