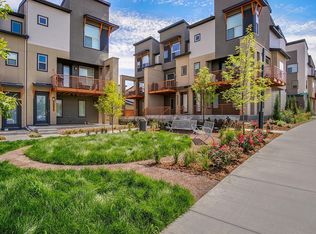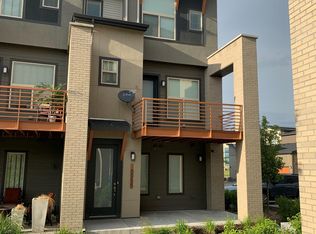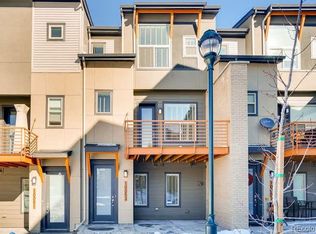Sold for $600,000 on 10/20/25
$600,000
10071 Belvedere Circle, Lone Tree, CO 80124
3beds
1,559sqft
Townhouse
Built in 2017
1,742 Square Feet Lot
$600,900 Zestimate®
$385/sqft
$3,157 Estimated rent
Home value
$600,900
$571,000 - $631,000
$3,157/mo
Zestimate® history
Loading...
Owner options
Explore your selling options
What's special
***PRICED TO SELL*** This beautiful contemporary Towhome in Lincoln Commons is PERFECT!!!! Seriously!!! it's more than move-in ready, and at this price it's a steal! This stunning west-facing home features 3 large bedrooms, 3 baths and is the perfect blend of luxury, comfort, and location. Features include 9' volume ceilings, 7” engineered oak flooring, energy efficient LED down-lighting, smart ceiling fans and an outdoor covered patio w/ gas line. The open main level includes a lovely ½ bath, generously sized horseshoe kitchen with 40” cabinetry, stainless appliances, prep island w/ eating area and abundant cabinet storage, off the kitchen is the large family room that easily accommodates any furniture layout or style, and the covered patio boasts amazing views of both the courtyard and snow-capped mountain peaks, the ideal setting with family and friends! The upper floor features the Owners Suite with full en-suite bath and walk-in closet, two generous bedrooms with large closets and an additional full bathroom. The entry level includes access from the 2-car garage, laundry room with washer and dryer, coat/storage closet and the utility room. Plus, with the prepaid PV solar lease, your electric costs are significantly reduced and the lease transfers to the new owner at closing.Walking distance to every amenity one could possibly imagine including Starbucks, Douglas County Library, Lone Tree PAC, Rec Center, trails, park, shopping, popular dining destinations, Light Rail and RTD Bus service. Don't miss this window of opportunity, it won't last long!
Zillow last checked: 8 hours ago
Listing updated: October 20, 2025 at 10:08am
Listed by:
Steven Harder 303-668-3700 Steve@HarderProperties.com,
Equity Colorado Real Estate,
Kathy Harder 303-888-6898,
Equity Colorado Real Estate
Bought with:
Alice Martinez, 100067720
HomeSmart
Source: REcolorado,MLS#: 2499601
Facts & features
Interior
Bedrooms & bathrooms
- Bedrooms: 3
- Bathrooms: 3
- Full bathrooms: 2
- 1/2 bathrooms: 1
- Main level bathrooms: 1
Bedroom
- Description: Large With Walk-In Closet
- Level: Upper
Bedroom
- Description: Large With Walk-In Closet
- Level: Upper
Bathroom
- Description: 1/2 Bathroom
- Level: Main
Bathroom
- Description: Full Featured On-Suite
- Level: Upper
Other
- Description: Large West Facing With Walk-In Closet
- Level: Upper
Other
- Description: Owners On-Suite Full Bath
- Level: Upper
Great room
- Description: Large With Great Views And Outdoor Patio
- Level: Main
Kitchen
- Description: 40" Cabinets, Island And Abundant Storage
- Level: Main
Laundry
- Description: Includes Washer And Dryer
- Level: Lower
Utility room
- Description: Storage With It Interconnect, On Demand Hwh
- Level: Lower
Heating
- Forced Air
Cooling
- Central Air
Appliances
- Included: Dishwasher, Disposal, Dryer, Microwave, Range, Refrigerator, Self Cleaning Oven, Tankless Water Heater, Washer
Features
- Ceiling Fan(s), Eat-in Kitchen, Five Piece Bath, High Ceilings, High Speed Internet, Kitchen Island, Primary Suite, Quartz Counters, Smoke Free, Walk-In Closet(s), Wired for Data
- Flooring: Carpet, Tile, Vinyl
- Windows: Triple Pane Windows, Window Treatments
- Has basement: No
- Common walls with other units/homes: End Unit,1 Common Wall
Interior area
- Total structure area: 1,559
- Total interior livable area: 1,559 sqft
- Finished area above ground: 1,559
Property
Parking
- Total spaces: 2
- Parking features: Concrete, Dry Walled, Insulated Garage, Lighted, Oversized, Garage Door Opener
- Attached garage spaces: 2
Features
- Levels: Multi/Split
- Entry location: Ground
- Patio & porch: Covered, Front Porch, Patio
- Exterior features: Balcony, Gas Valve, Rain Gutters
- Fencing: None
- Has view: Yes
- View description: City
Lot
- Size: 1,742 sqft
Details
- Parcel number: R0487658
- Special conditions: Standard
Construction
Type & style
- Home type: Townhouse
- Architectural style: Contemporary,Mid-Century Modern
- Property subtype: Townhouse
- Attached to another structure: Yes
Materials
- Cement Siding, Concrete, Frame, Rock, Stucco
- Foundation: Slab, Structural
Condition
- New Construction,Updated/Remodeled
- New construction: Yes
- Year built: 2017
Details
- Builder name: Thrive Home Builders
Utilities & green energy
- Electric: 110V, 220 Volts, Phase 3
- Sewer: Public Sewer
- Water: Public
- Utilities for property: Cable Available, Electricity Connected, Internet Access (Wired), Natural Gas Connected, Phone Connected
Green energy
- Energy efficient items: Construction, HVAC, Insulation, Lighting, Thermostat, Water Heater, Windows
Community & neighborhood
Security
- Security features: Carbon Monoxide Detector(s), Smart Locks, Smoke Detector(s)
Location
- Region: Lone Tree
- Subdivision: Ridgegate
HOA & financial
HOA
- Has HOA: Yes
- HOA fee: $371 monthly
- Services included: Reserve Fund, Insurance, Irrigation, Maintenance Grounds, Maintenance Structure, Recycling, Sewer, Snow Removal, Trash, Water
- Association name: Lincoln Common Rows
- Association phone: 303-280-0470
- Second HOA fee: $34 monthly
- Second association name: Ridgegate Central Village
- Second association phone: 303-420-4433
Other
Other facts
- Listing terms: Cash,Conventional,FHA,Jumbo
- Ownership: Individual
- Road surface type: Alley Paved, Paved
Price history
| Date | Event | Price |
|---|---|---|
| 11/14/2025 | Listing removed | $3,400$2/sqft |
Source: Zillow Rentals | ||
| 11/5/2025 | Listed for rent | $3,400$2/sqft |
Source: Zillow Rentals | ||
| 10/20/2025 | Sold | $600,000-4.8%$385/sqft |
Source: | ||
| 9/22/2025 | Pending sale | $630,000$404/sqft |
Source: | ||
| 6/14/2025 | Price change | $630,000-6.5%$404/sqft |
Source: | ||
Public tax history
| Year | Property taxes | Tax assessment |
|---|---|---|
| 2025 | $5,749 -0.7% | $38,570 -15.4% |
| 2024 | $5,789 +30% | $45,570 -1% |
| 2023 | $4,454 -3.2% | $46,010 +38.3% |
Find assessor info on the county website
Neighborhood: 80124
Nearby schools
GreatSchools rating
- 6/10Eagle Ridge Elementary SchoolGrades: PK-6Distance: 1.5 mi
- 5/10Cresthill Middle SchoolGrades: 7-8Distance: 2.9 mi
- 9/10Highlands Ranch High SchoolGrades: 9-12Distance: 3 mi
Schools provided by the listing agent
- Elementary: Eagle Ridge
- Middle: Cresthill
- High: Highlands Ranch
- District: Douglas RE-1
Source: REcolorado. This data may not be complete. We recommend contacting the local school district to confirm school assignments for this home.
Get a cash offer in 3 minutes
Find out how much your home could sell for in as little as 3 minutes with a no-obligation cash offer.
Estimated market value
$600,900
Get a cash offer in 3 minutes
Find out how much your home could sell for in as little as 3 minutes with a no-obligation cash offer.
Estimated market value
$600,900


