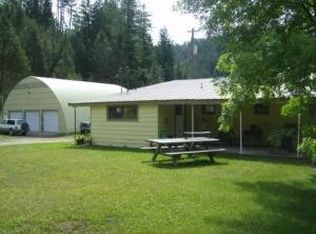Closed
Price Unknown
10070 S Wall Ridge Rd, Cataldo, ID 83810
3beds
2baths
2,280sqft
Manufactured Home
Built in 2008
10 Acres Lot
$777,300 Zestimate®
$--/sqft
$1,777 Estimated rent
Home value
$777,300
$715,000 - $847,000
$1,777/mo
Zestimate® history
Loading...
Owner options
Explore your selling options
What's special
Beautiful and impeccably maintained home on 10 usable acres with 30x40 shop. This spacious 2280 sq ft 3-bedroom 2 bath home includes an office as
well as a large laundry/mudroom. A large kitchen with gorgeous hickory cabinets and roomy island opens to the living room with large windows. A separate family room with two bedrooms makes up one end of the house. A private primary suite occupies the other. The owner's suite has a very large walk-in closet with built in vanity. The
primary bath has walk in shower, soaking tub and double sinks. The Kuma wood stove can heat the whole house! New upgrades include a new heat pump with central air, new hot water tank, and new carpet in bedrooms and office. And NEW roof! The 10 acres has a possible second building site with a view. Water is never an issue with a 25gpm well with excellent water! Two seasonal creeks meander through the property. The beautifully landscaped lawn has cement curbing and a front and back sprinkler system. The 30 x 40 shop has a 12 ft lean-to, 14ft walls, RV door and man door. The shop also has a loft and a fully insulated man cave ready for a wood stove. Wired for a
generator in the insulated pump house as well as the home. Finally, the home has a 30-amp RV hookup with dumpsite. This parcel contains treed hillside with some mature
timber as well as pasture below. The parked-out yard lends itself to a campground like setting for friends and family with a large fire pit. It hosts an enclosed orchard with
apples, pears and raspberries. Enjoy a piece of history with a gold/silver prospecting mine from 1800s! State land
Zillow last checked: 8 hours ago
Listing updated: August 29, 2025 at 04:04pm
Listed by:
Ashley Ackerman 208-699-5296,
EXP Realty
Bought with:
Juli Zook, SP39106
Silver Legacy Realty
Source: Coeur d'Alene MLS,MLS#: 25-237
Facts & features
Interior
Bedrooms & bathrooms
- Bedrooms: 3
- Bathrooms: 2
- Main level bathrooms: 3
- Main level bedrooms: 3
Heating
- Wood Stove, Electric, Wood, Forced Air, Furnace
Appliances
- Included: Electric Water Heater, Wall Oven, Refrigerator, Dishwasher, Cooktop
- Laundry: Washer Hookup
Features
- Flooring: Laminate, Carpet
- Basement: None
- Has fireplace: Yes
- Fireplace features: Wood Burning Stove
- Common walls with other units/homes: No Common Walls
Interior area
- Total structure area: 2,280
- Total interior livable area: 2,280 sqft
Property
Features
- Patio & porch: Deck
- Exterior features: Fire Pit, Garden, Rain Gutters
- Has spa: Yes
- Spa features: Spa/Hot Tub
- Has view: Yes
- View description: Territorial
Lot
- Size: 10 Acres
- Features: Open Lot, Sloped, Level, Wooded
- Residential vegetation: Fruit Trees
Details
- Additional structures: Workshop
- Additional parcels included: 309026
- Parcel number: OK0170010010
- Zoning: County-RUR
Construction
Type & style
- Home type: MobileManufactured
- Property subtype: Manufactured Home
Materials
- Lap Siding, T1-11
- Foundation: Concrete Perimeter
- Roof: Composition
Condition
- Year built: 2008
Utilities & green energy
- Water: Well
Community & neighborhood
Location
- Region: Cataldo
- Subdivision: N/A
Other
Other facts
- Road surface type: Gravel
Price history
| Date | Event | Price |
|---|---|---|
| 8/29/2025 | Sold | -- |
Source: | ||
| 7/21/2025 | Pending sale | $799,000$350/sqft |
Source: | ||
| 5/16/2025 | Price change | $799,000-3.6%$350/sqft |
Source: | ||
| 4/8/2025 | Price change | $829,000-5.3%$364/sqft |
Source: | ||
| 1/7/2025 | Listed for sale | $875,000$384/sqft |
Source: | ||
Public tax history
| Year | Property taxes | Tax assessment |
|---|---|---|
| 2025 | -- | $313,350 +8.2% |
| 2024 | $1,658 +5.1% | $289,624 +0% |
| 2023 | $1,578 -25% | $289,502 -2.5% |
Find assessor info on the county website
Neighborhood: 83810
Nearby schools
GreatSchools rating
- NACanyon Elementary SchoolGrades: PK-5Distance: 1.3 mi
- 2/10Kellogg Middle SchoolGrades: 6-8Distance: 12.1 mi
- 1/10Kellogg High SchoolGrades: 9-12Distance: 12.3 mi
Sell with ease on Zillow
Get a Zillow Showcase℠ listing at no additional cost and you could sell for —faster.
$777,300
2% more+$15,546
With Zillow Showcase(estimated)$792,846
