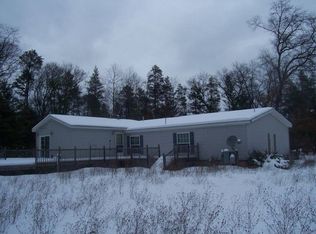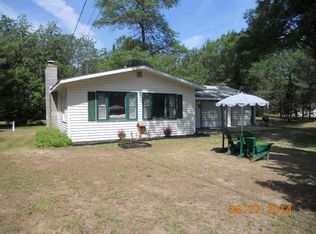Sold for $394,000
Zestimate®
$394,000
10070 Ryan Rd, Atlanta, MI 49709
4beds
2,016sqft
Single Family Residence
Built in ----
30 Acres Lot
$394,000 Zestimate®
$195/sqft
$1,935 Estimated rent
Home value
$394,000
Estimated sales range
Not available
$1,935/mo
Zestimate® history
Loading...
Owner options
Explore your selling options
What's special
Charming home with wrap around porch located on 30 wooded acres. Stunning fireplace for cozy nights. Open concept kitchen, dining and living. Four bedrooms and two full bathrooms. Detached garage, natural-gas heat. Located on a paved and maintained county road.
Zillow last checked: 8 hours ago
Listing updated: August 04, 2025 at 01:33pm
Listed by:
Aimee Smith 989-274-0260,
Hillman Real Estate
Source: WWMLS,MLS#: 201833984
Facts & features
Interior
Bedrooms & bathrooms
- Bedrooms: 4
- Bathrooms: 2
- Full bathrooms: 2
Heating
- Forced Air, Natural Gas
Appliances
- Included: Washer, Range/Oven, Refrigerator, Dryer, Dishwasher
- Laundry: Main Level
Features
- Ceiling Fan(s), Vaulted Ceiling(s), Walk-In Closet(s)
- Doors: Doorwall
- Windows: Curtain Rods
- Basement: None
Interior area
- Total structure area: 2,016
- Total interior livable area: 2,016 sqft
- Finished area above ground: 2,016
Property
Parking
- Parking features: Garage
- Has garage: Yes
Features
- Stories: 2
- Patio & porch: Patio/Porch
- Has spa: Yes
- Spa features: Bath
- Frontage type: None
Lot
- Size: 30 Acres
- Dimensions: 30
- Features: Natural
Details
- Parcel number: 00301400030012 and 00301400030013
Construction
Type & style
- Home type: SingleFamily
- Property subtype: Single Family Residence
Materials
- Foundation: Crawl
Utilities & green energy
- Sewer: Septic Tank
Community & neighborhood
Security
- Security features: Smoke Detector(s)
Location
- Region: Atlanta
- Subdivision: T30N R2E
Other
Other facts
- Listing terms: Cash,Conventional Mortgage,FHA,USDA/RD,VA Loan
- Ownership: Owner
- Road surface type: Paved
Price history
| Date | Event | Price |
|---|---|---|
| 8/1/2025 | Sold | $394,000-3.9%$195/sqft |
Source: | ||
| 6/16/2025 | Contingent | $409,900$203/sqft |
Source: | ||
| 4/10/2025 | Listed for sale | $409,900$203/sqft |
Source: | ||
Public tax history
| Year | Property taxes | Tax assessment |
|---|---|---|
| 2024 | $4,284 +8.4% | $149,300 +12.9% |
| 2023 | $3,952 +2.7% | $132,200 +27.9% |
| 2022 | $3,846 -0.7% | $103,400 +8.3% |
Find assessor info on the county website
Neighborhood: 49709
Nearby schools
GreatSchools rating
- 6/10Atlanta Community SchoolsGrades: PK-12Distance: 1 mi
Schools provided by the listing agent
- Elementary: Atlanta
Source: WWMLS. This data may not be complete. We recommend contacting the local school district to confirm school assignments for this home.
Get pre-qualified for a loan
At Zillow Home Loans, we can pre-qualify you in as little as 5 minutes with no impact to your credit score.An equal housing lender. NMLS #10287.

